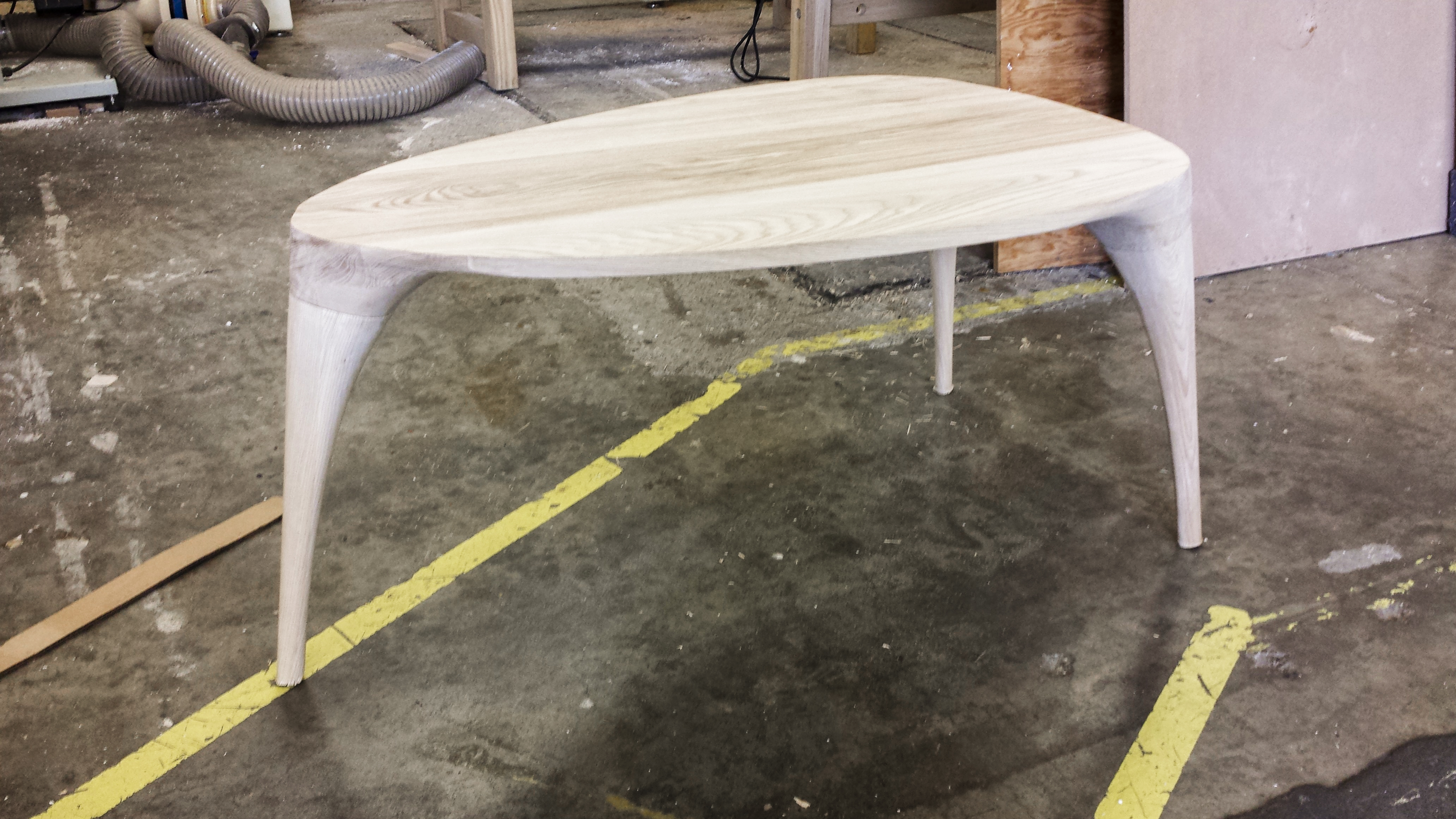Coming Together
Community Center Design
Project prompts the creation of a place for the community of Boston's North end to converge. It is placed between two brownstones and must provide facilities to improve the neighborhood.
This proposed design explores the effect of a steep, angled, negative space going through its core. The core is created to catch sunlight and rainwater, directing these through a normally dark site to give light and energy to an open-air ground floor. A wide range of uses (Cafe, Restaurant, Art Studio, Music rooms, Classroom, Conference rooms, and private “Escape” rooms) attracts users and invites them through each floor as they connect through a central elevator and circulation ramps. The core creates a division in each floor into two main spaces, giving way to a logical split program which benefits from the large, free spaces created.
Program moves from public to private as users experience commercial spaces first, then more intimate sharing spaces, and finally private rooms for meditation, communicating online, and exploring the history of the community.
PLANS:
(From top left to bottom right: Floors 1, 2, 3, and 5)
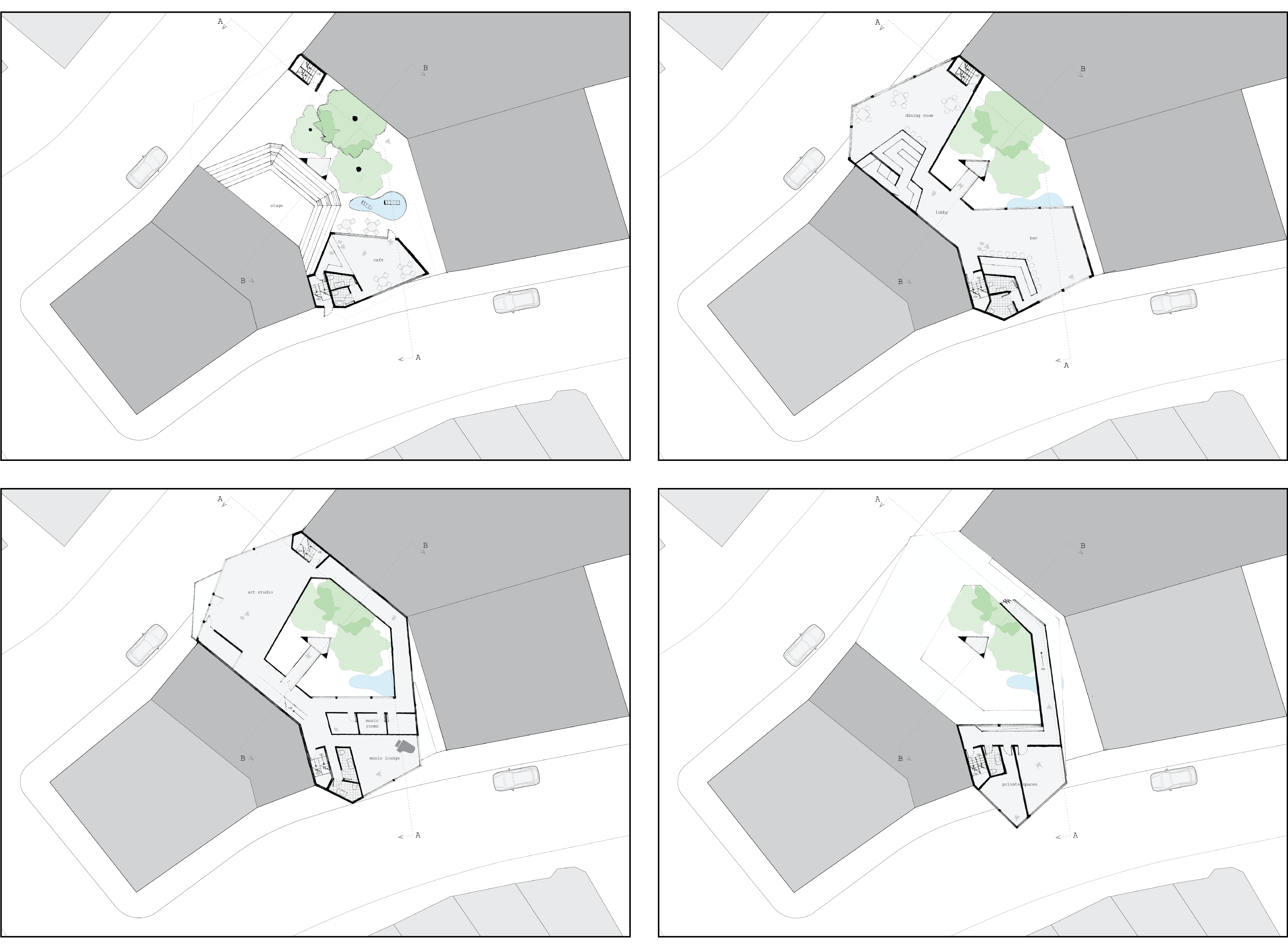
SECTION B:
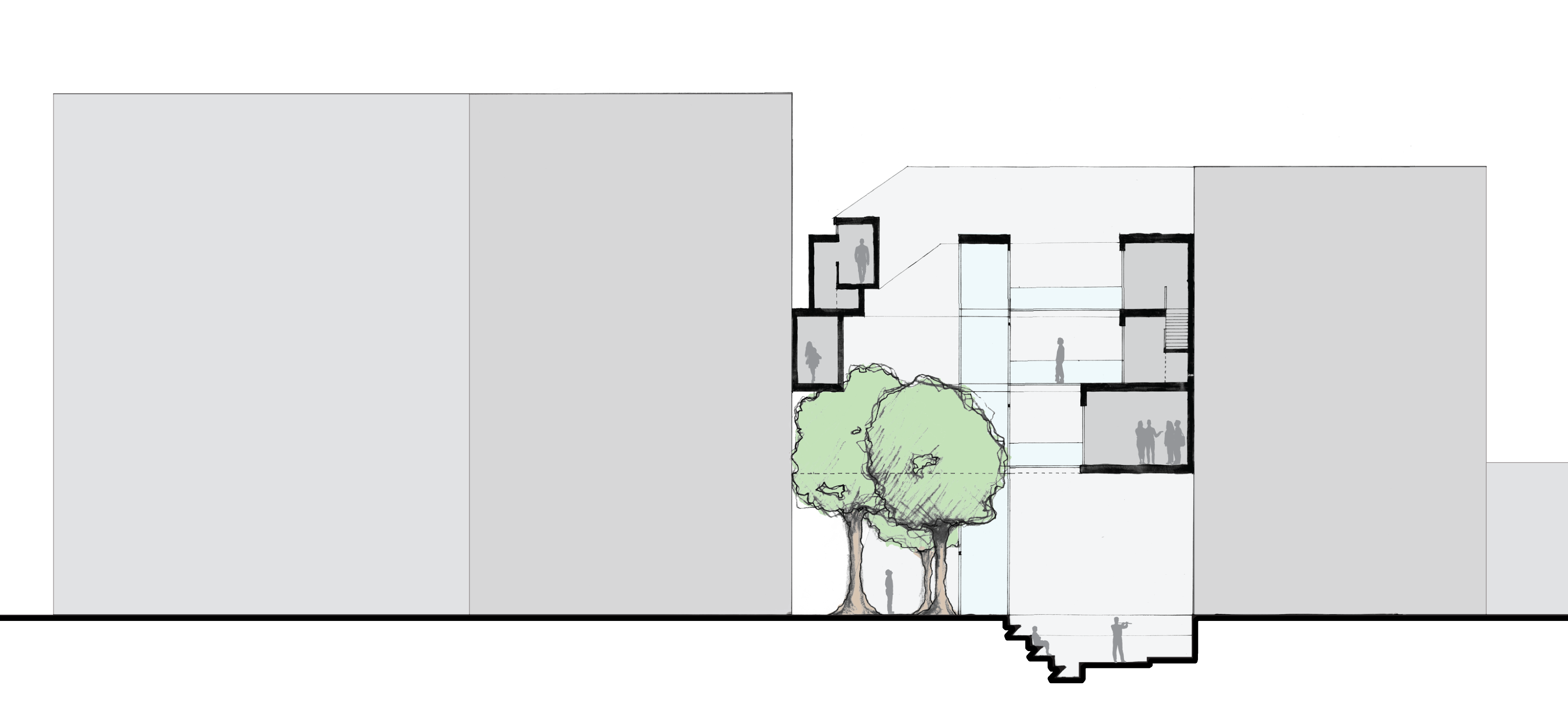
SECTION A:
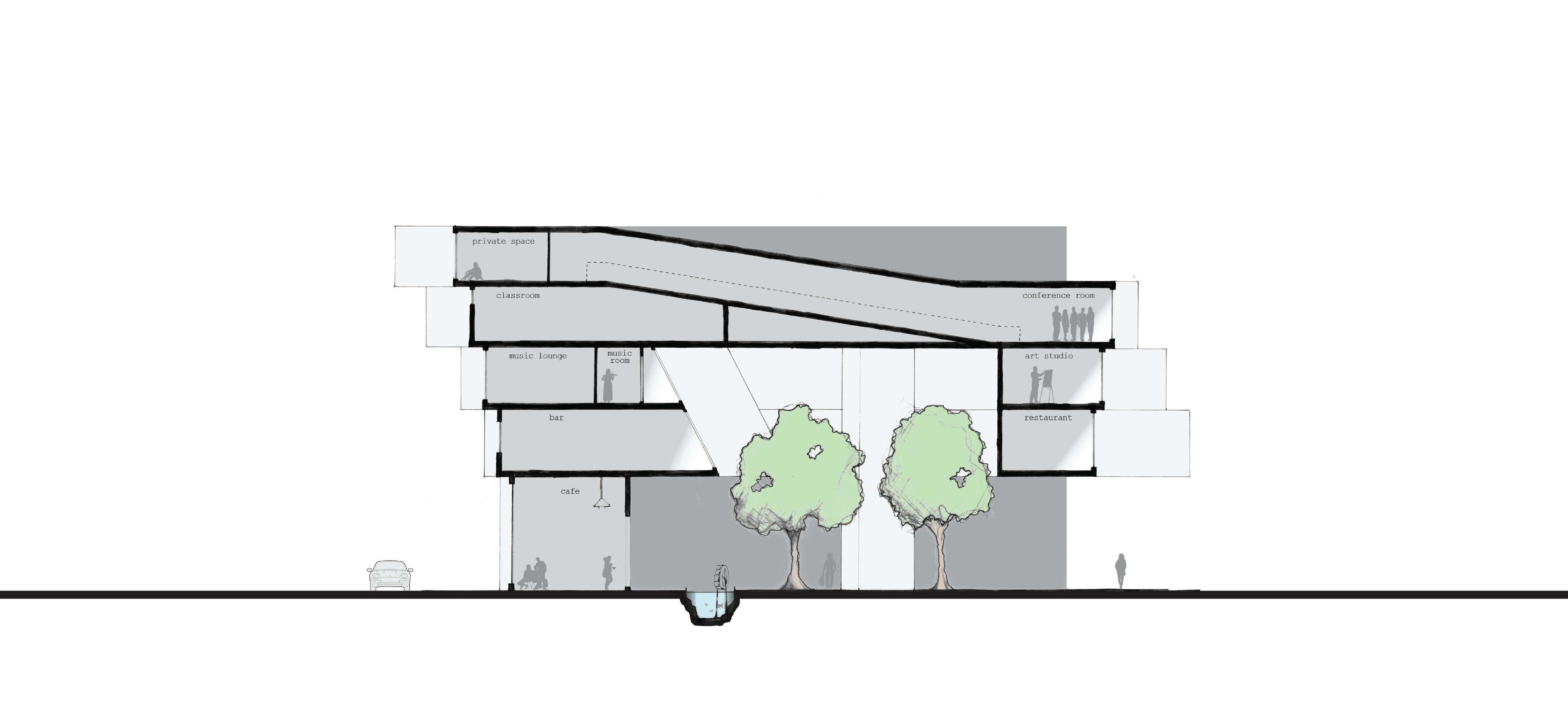
Built Model:
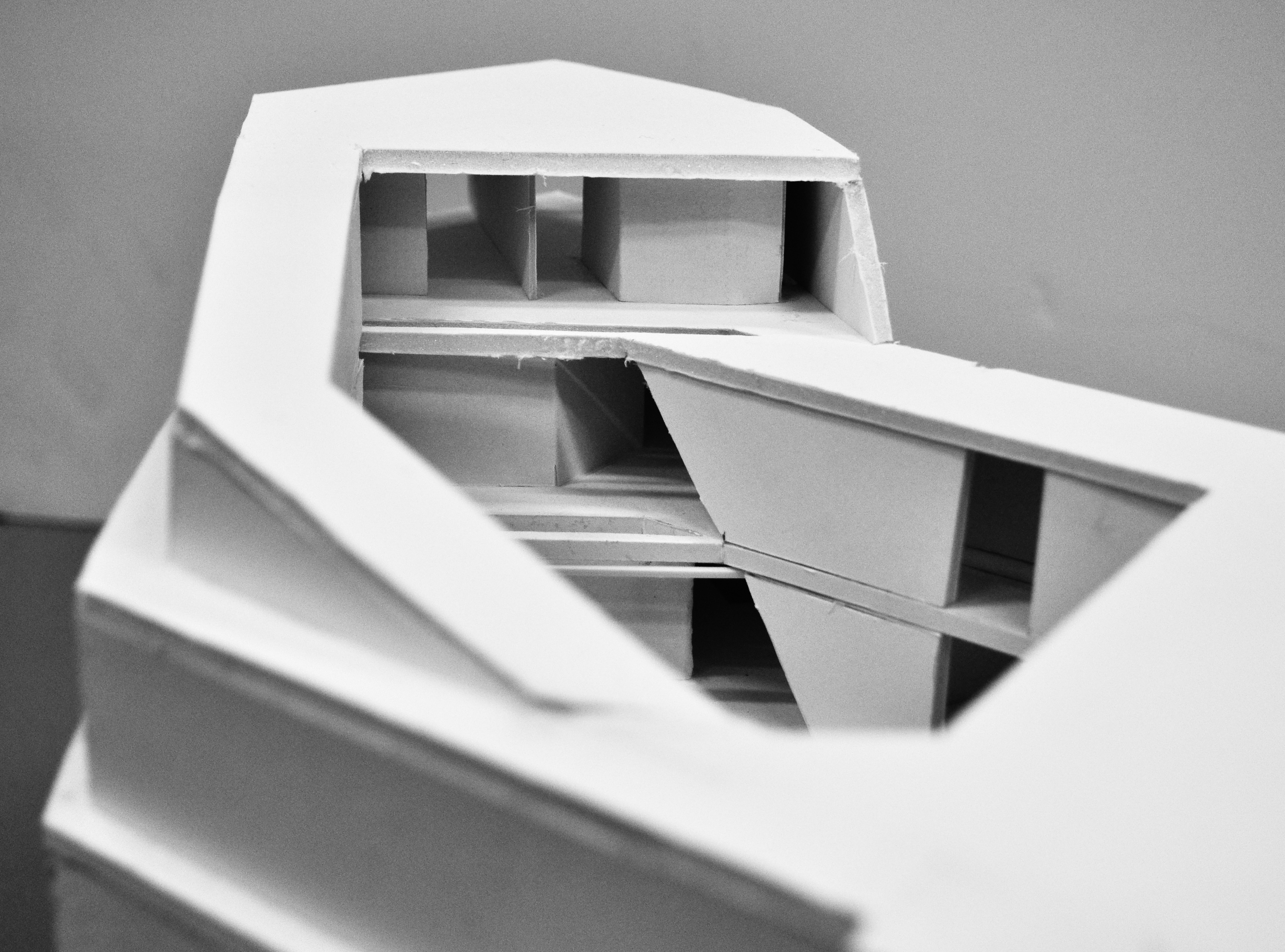
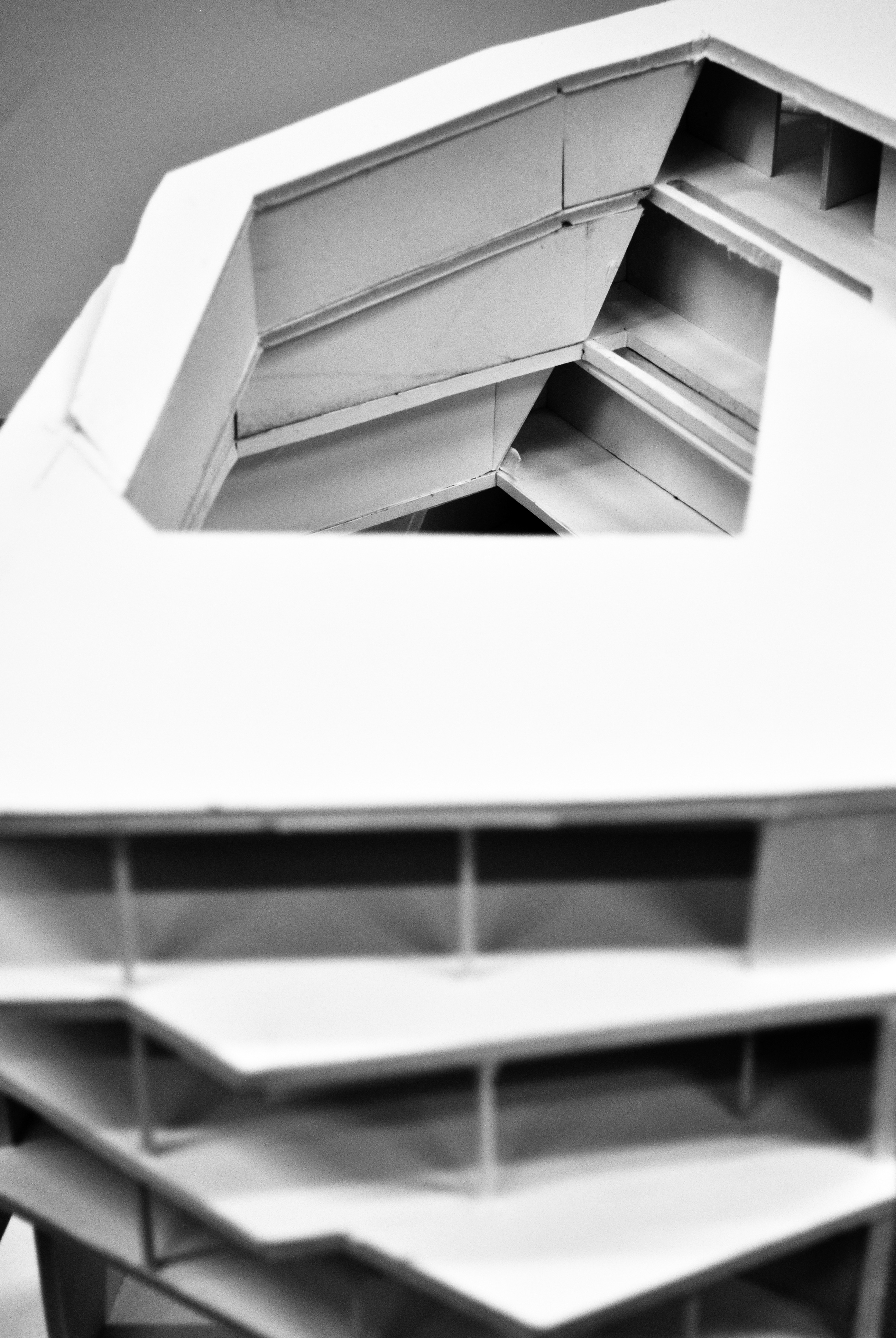
Perspective Inside and Atrium Views:

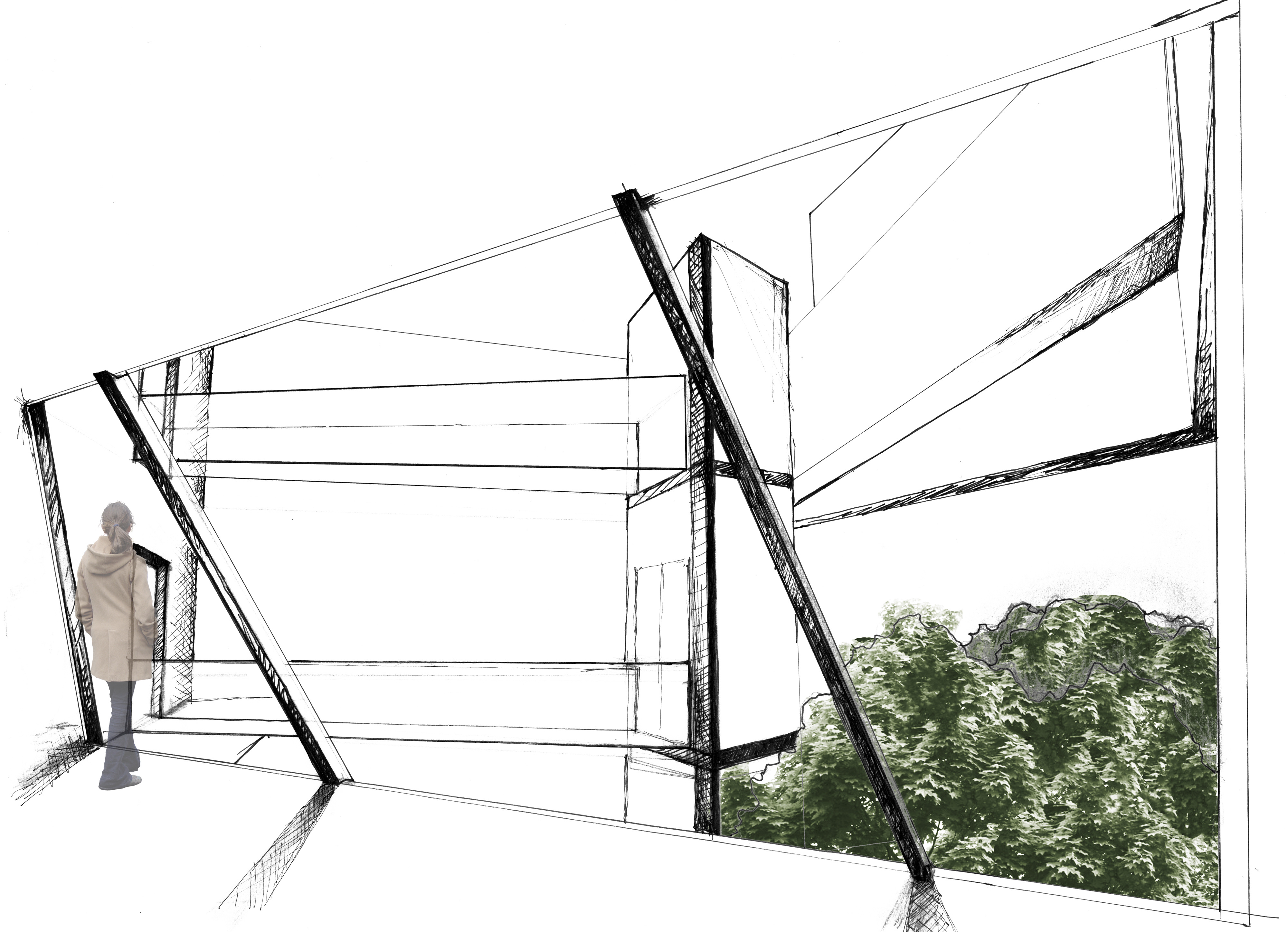
Emergency Spa
This project prompted the creation of an emergency spa in Boston’s Fort Point neighborhood, serving the breadth of community members in need of physical or emotional healing. My design focuses on using space and experience to actively heal users.
Mood Models & Conceptual Exploration
Starting with many different generative design strategies for 3-dimensional shapes, the quality of space created was evaluated by 3D-printing the resulting designs. These were photographed and assessed for the resulting mood they evoked and inspired.
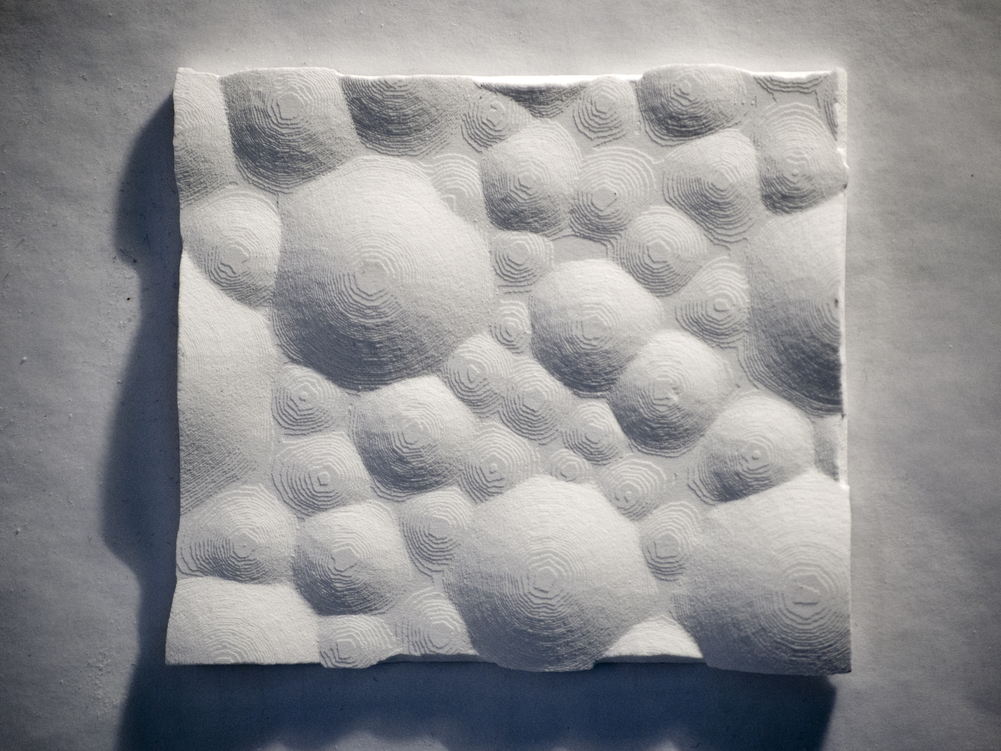
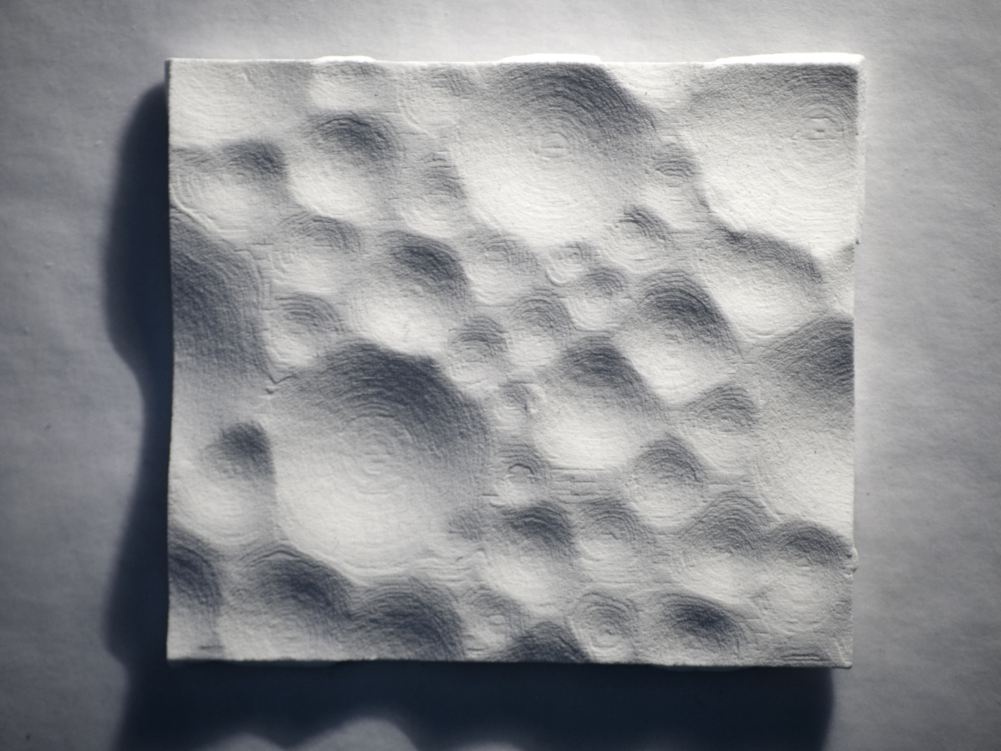
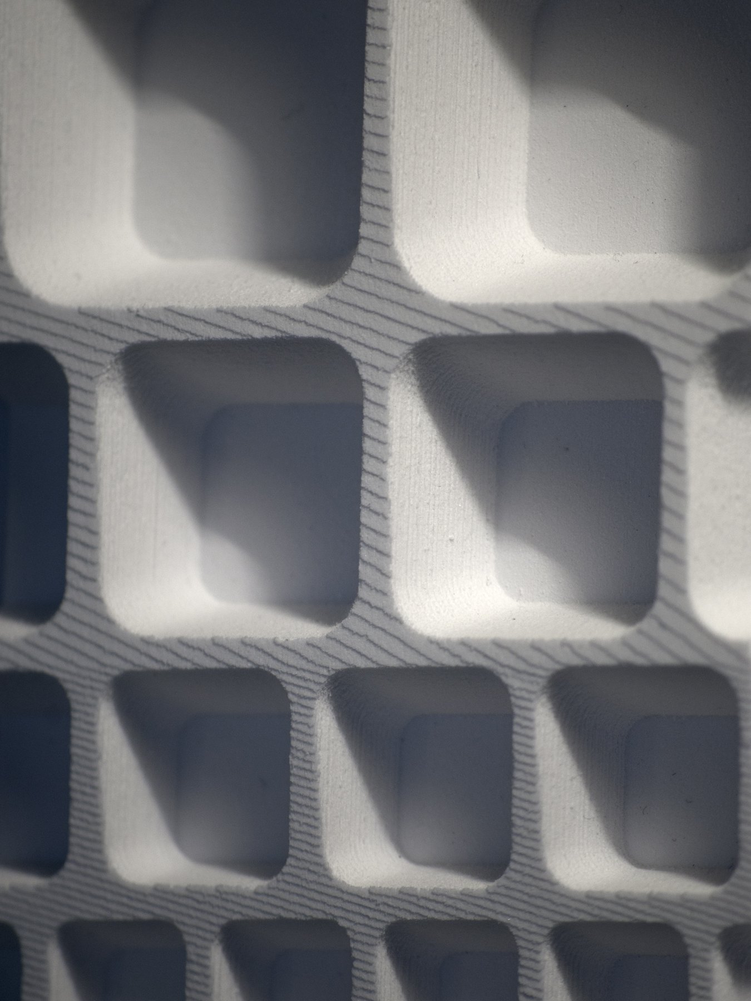


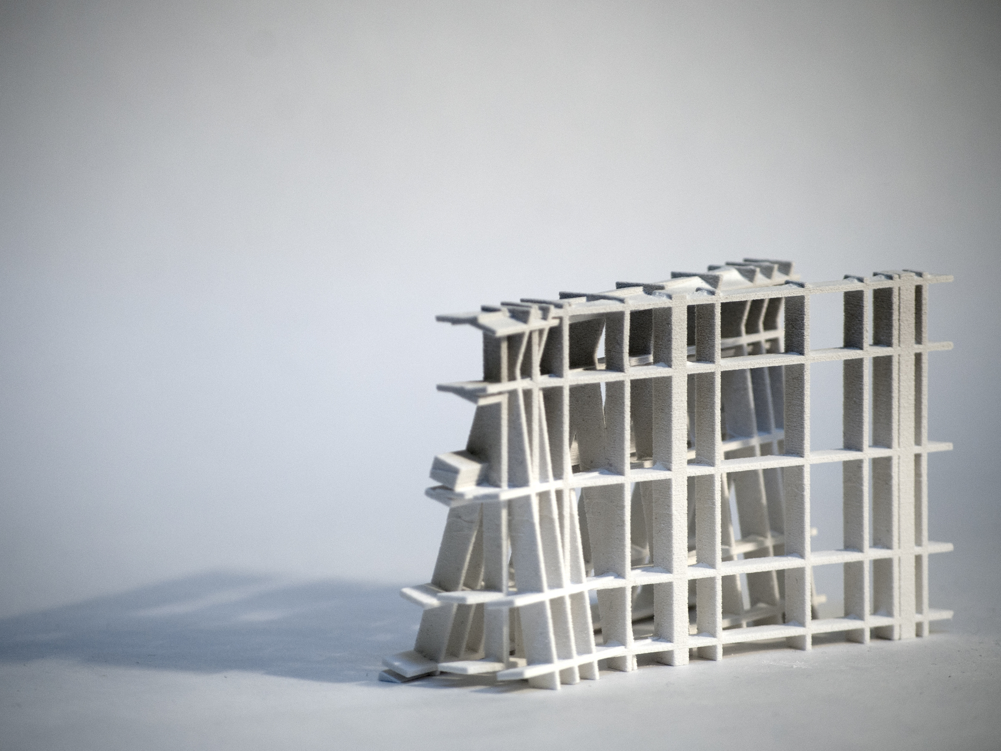
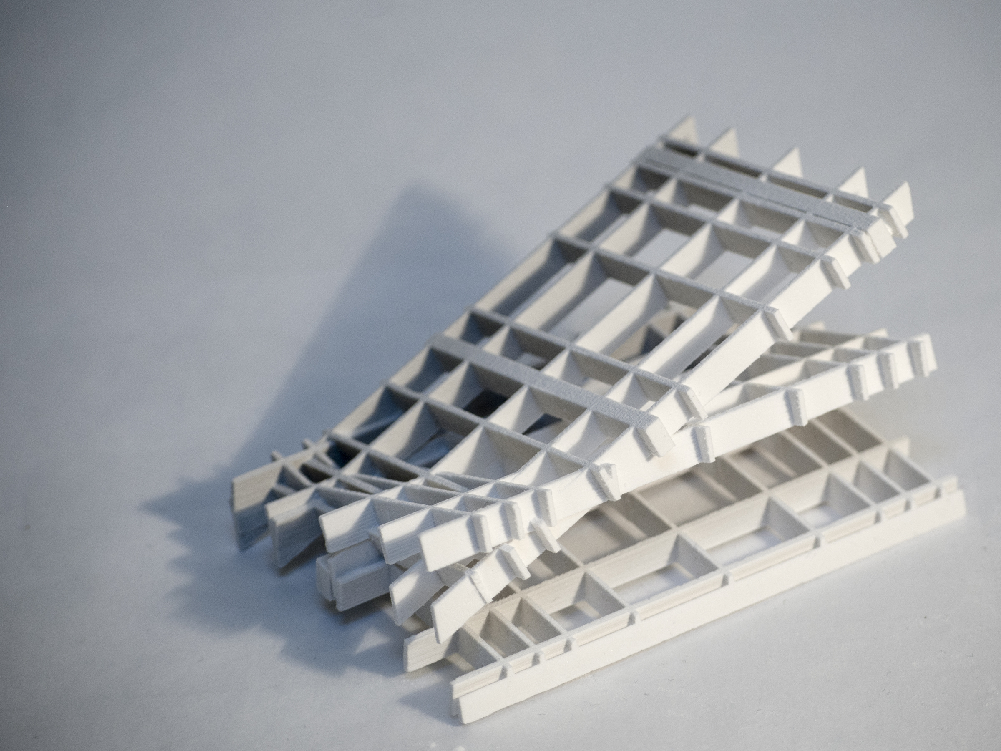


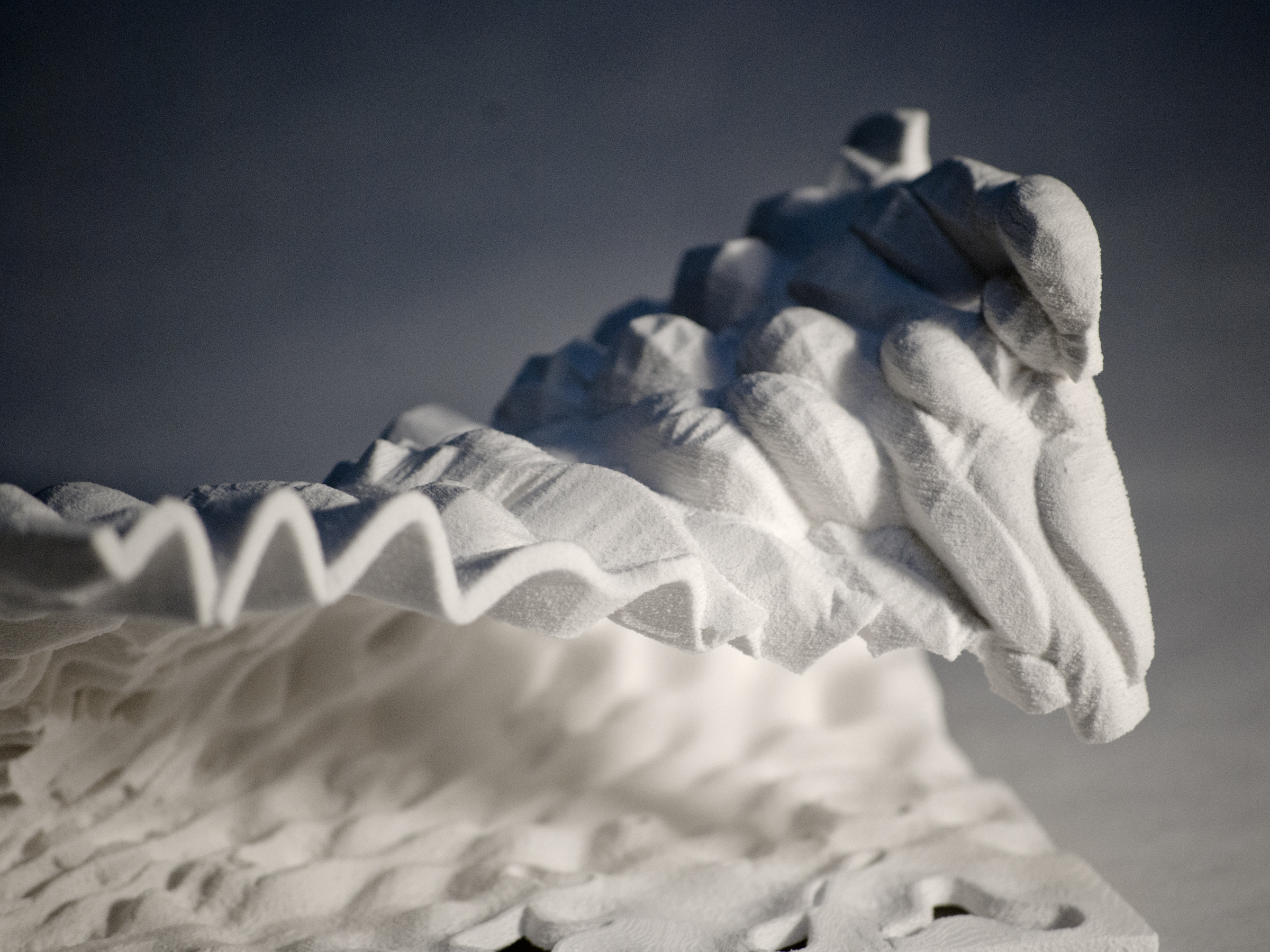
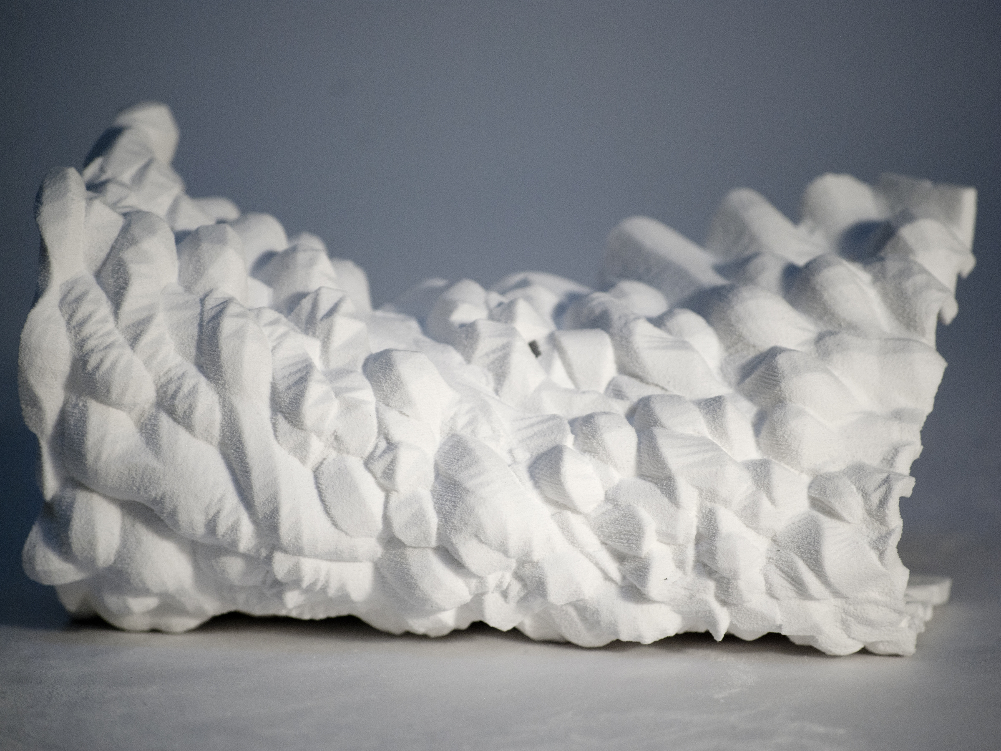

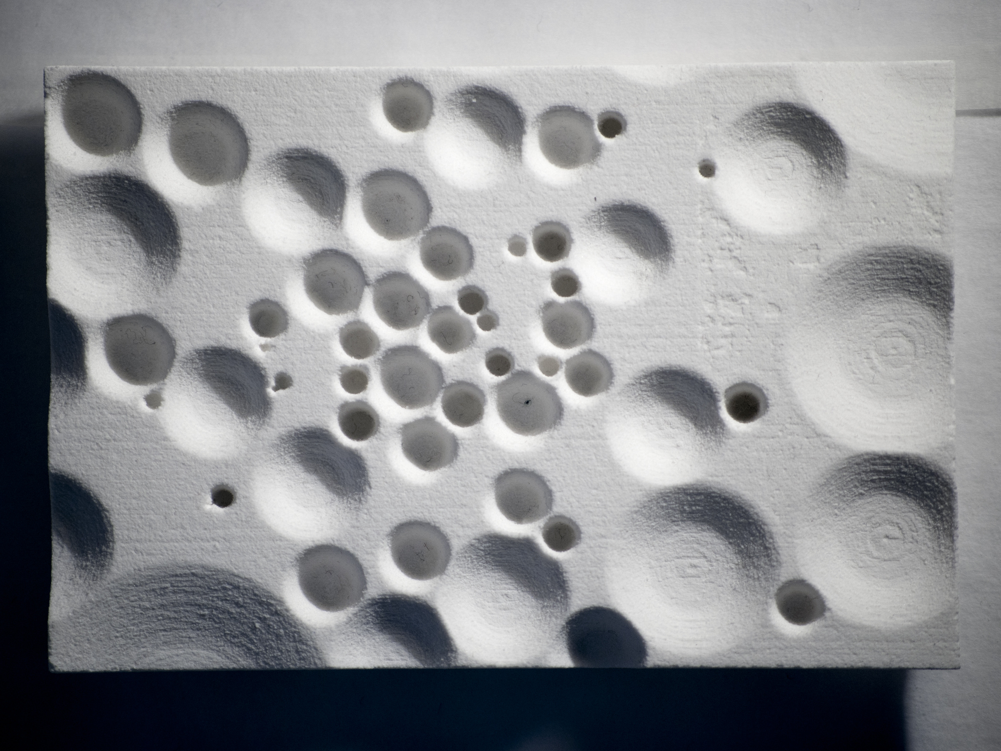
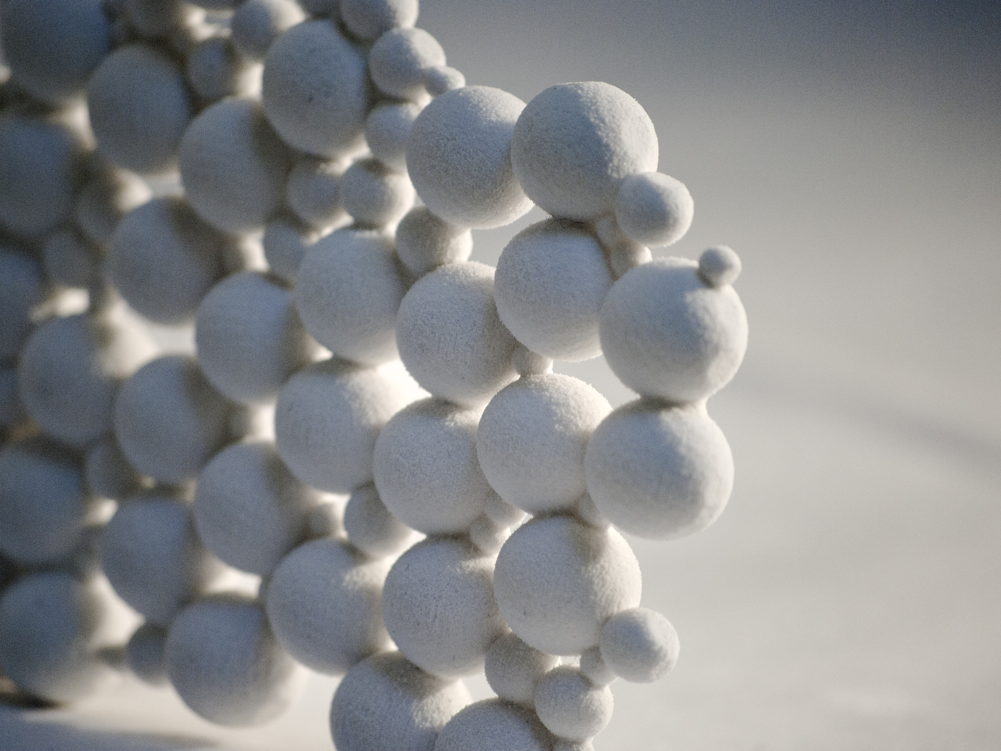
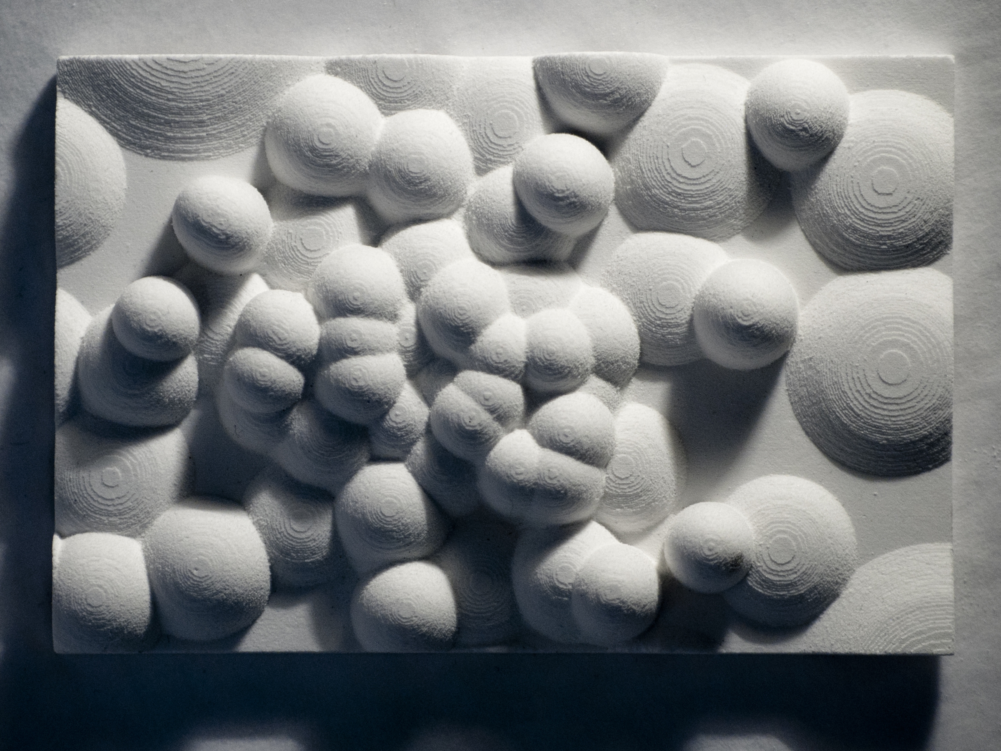
The aspect of mood-affecting spaces was further explored through sketches, inspired by the generated surfaces:
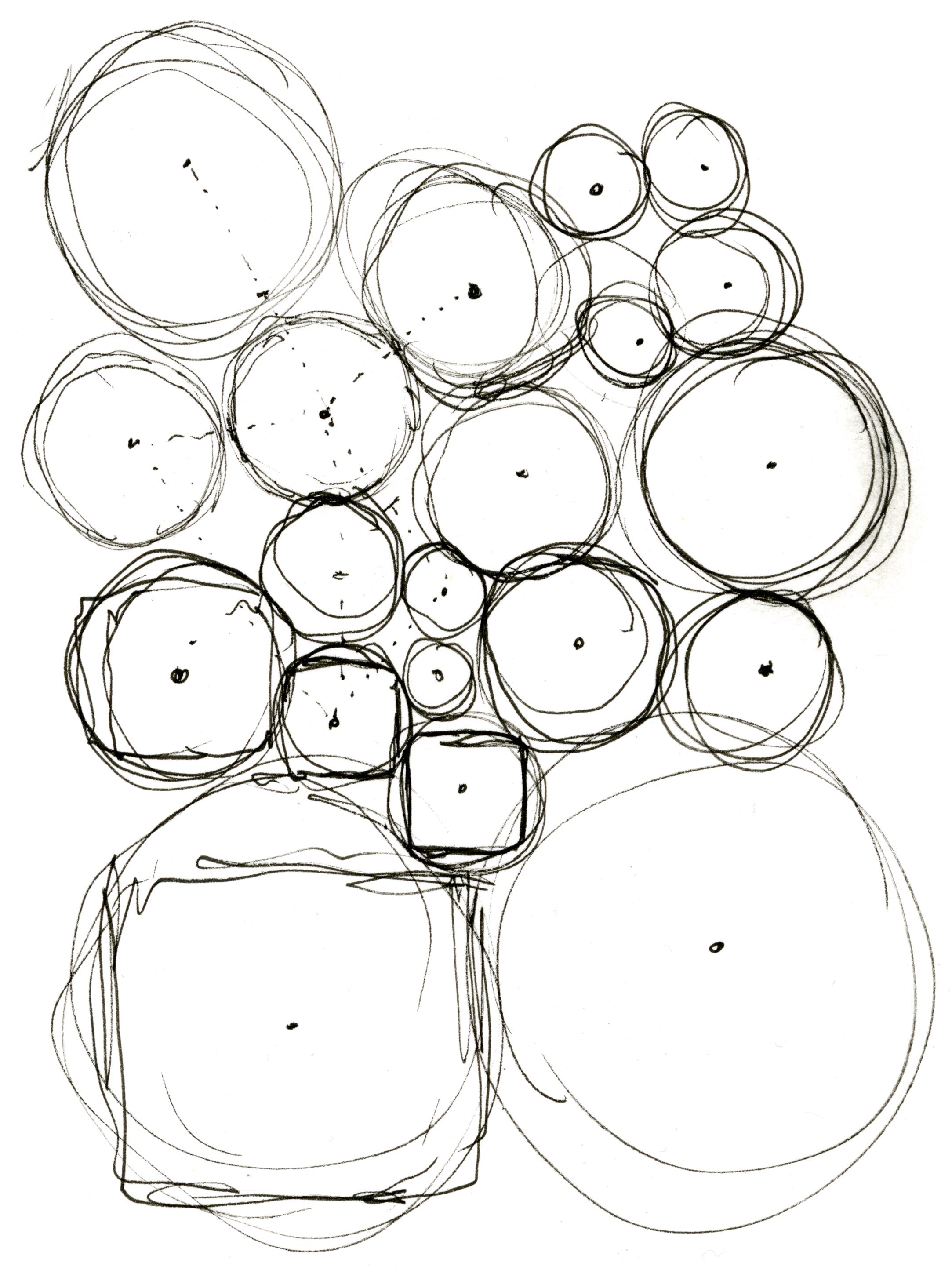
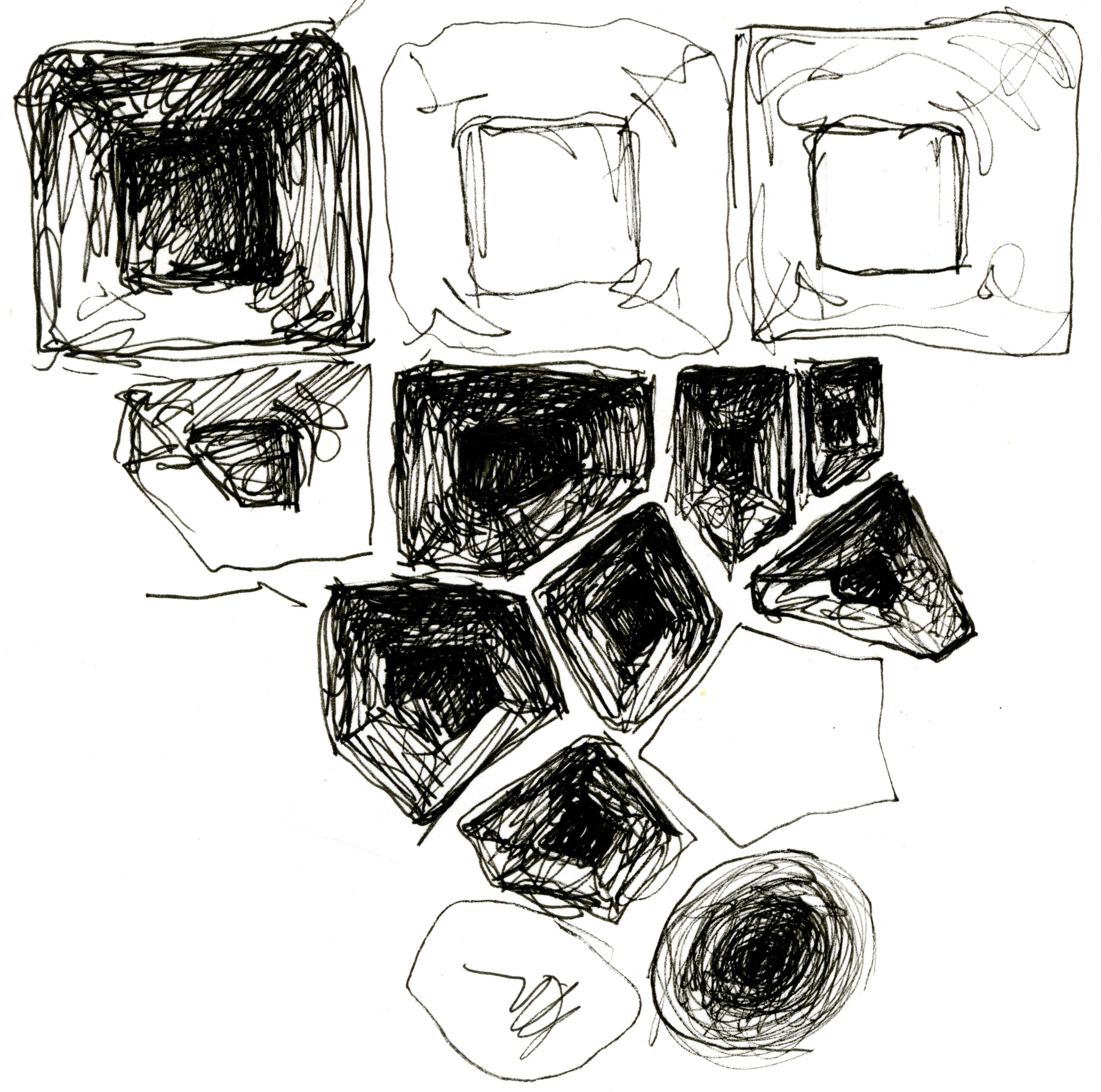

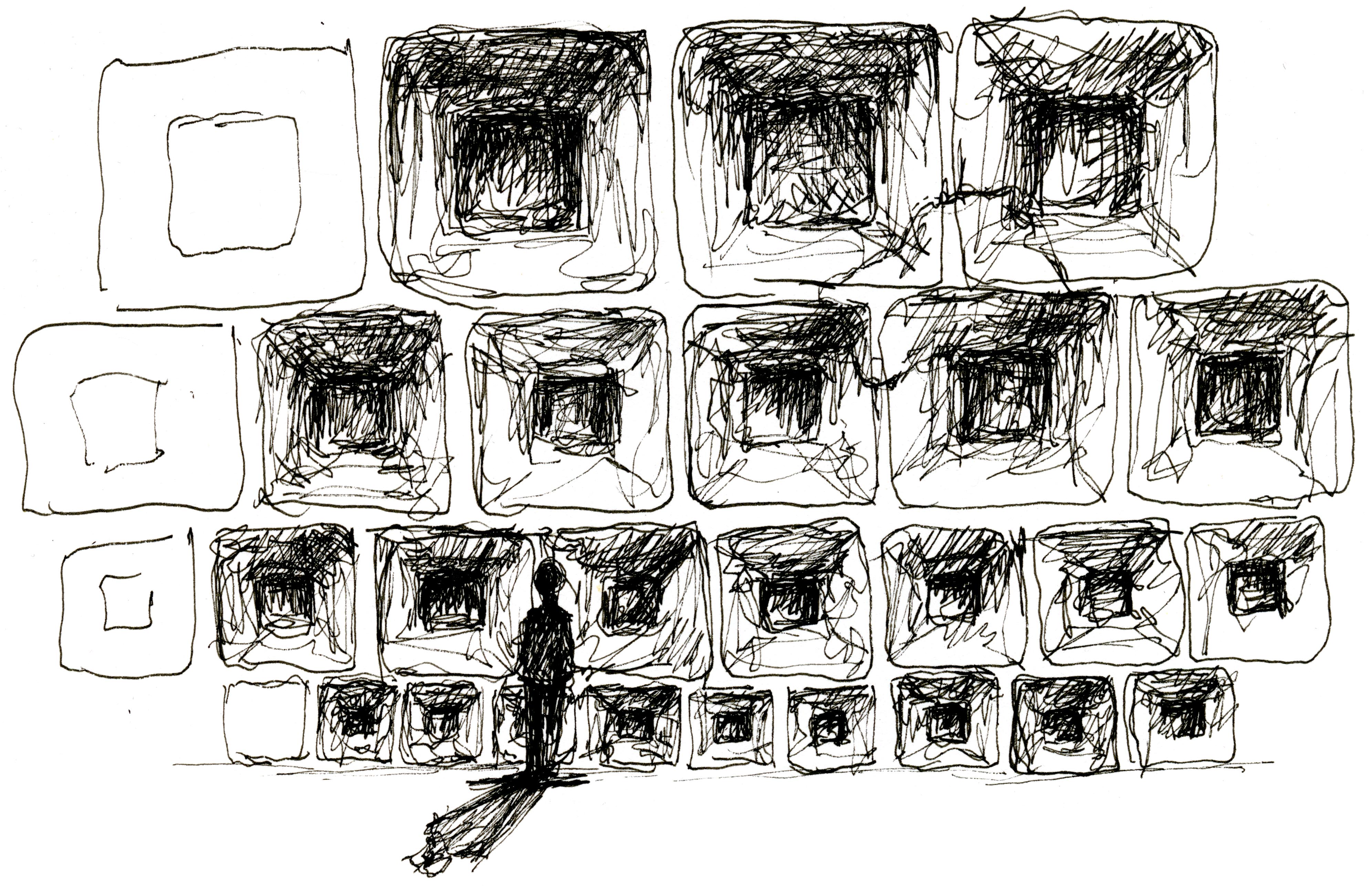
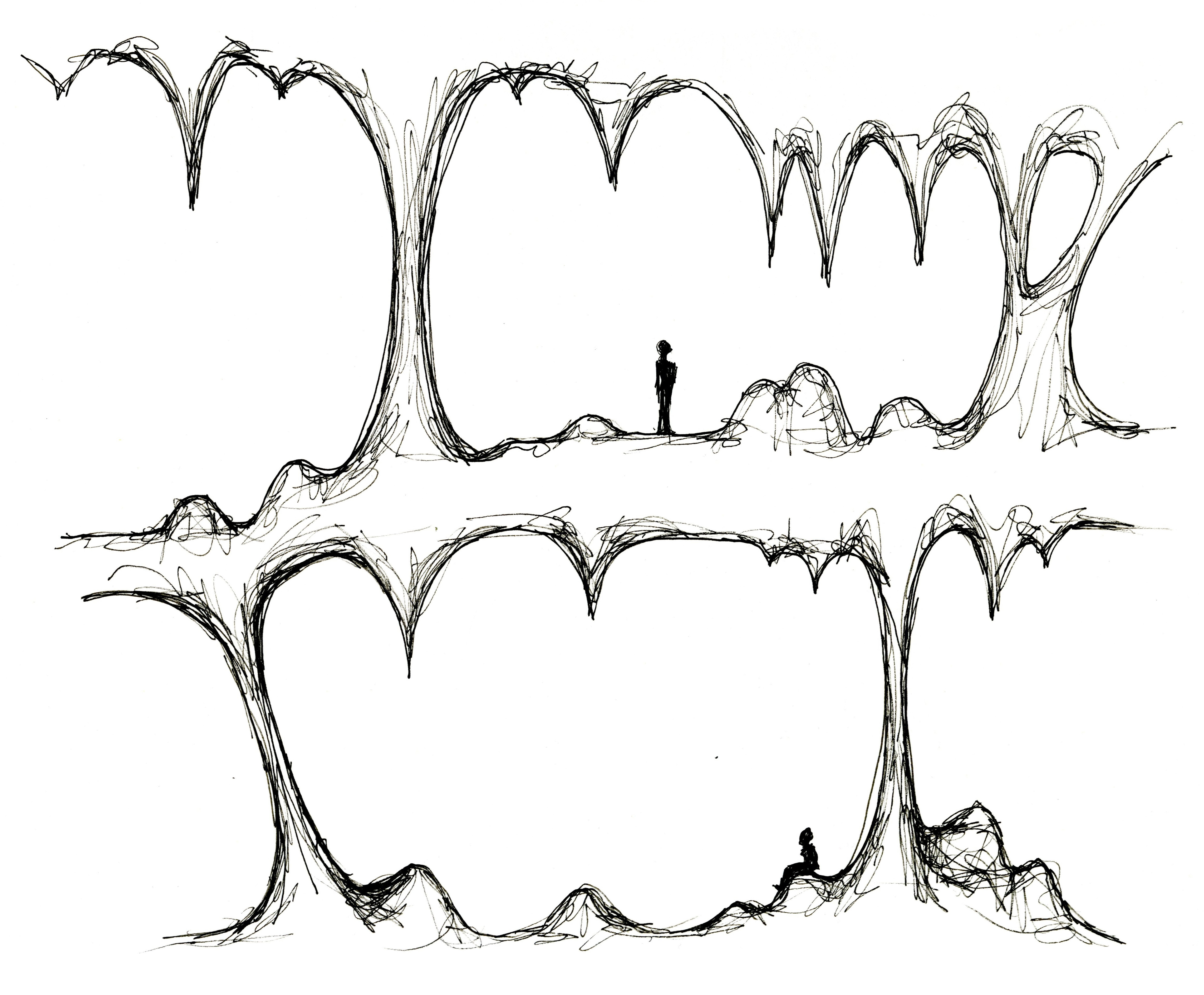
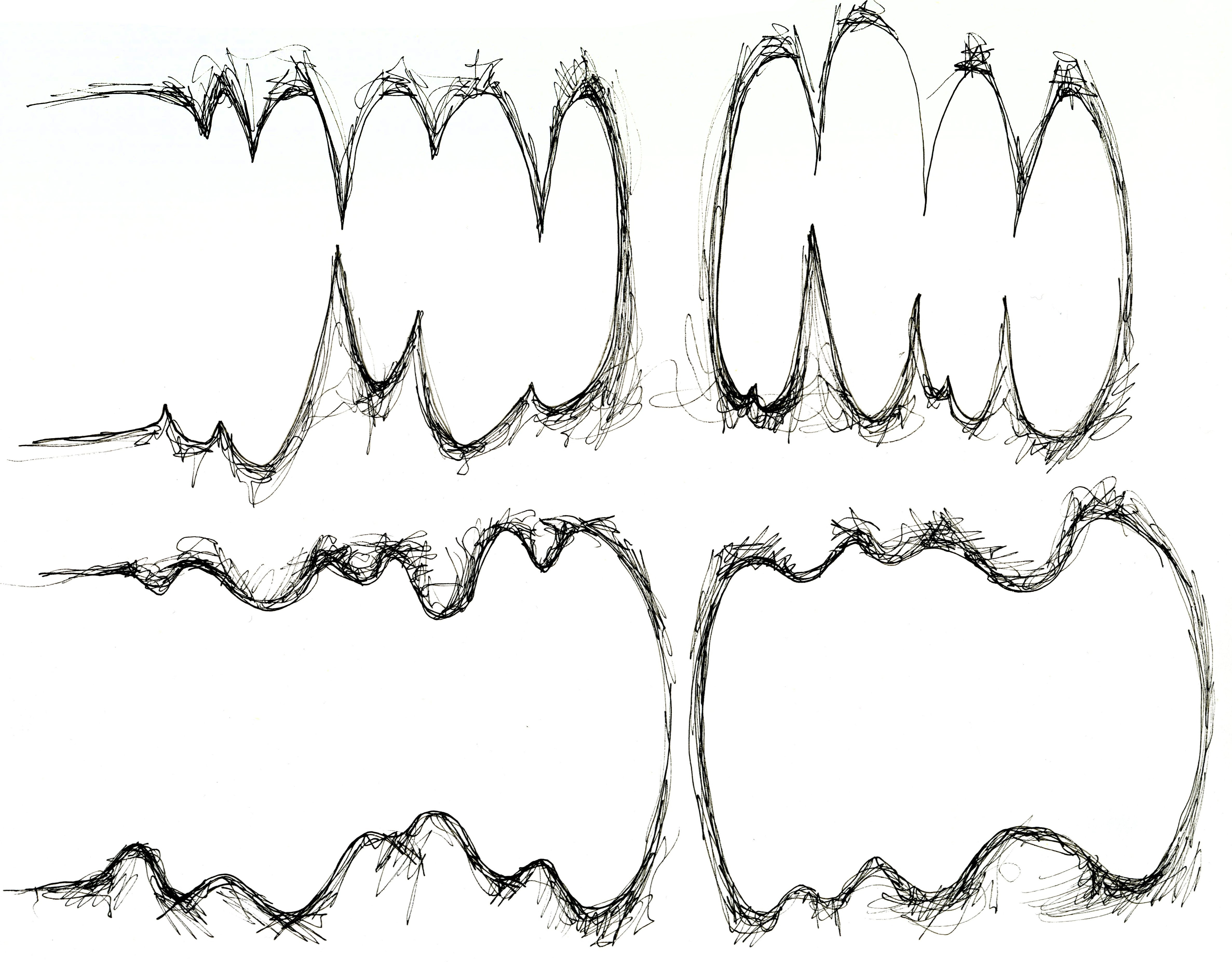
Ultimately, I chose to pursue the feeling of:
cavernous
Development of Program
Function Rooms
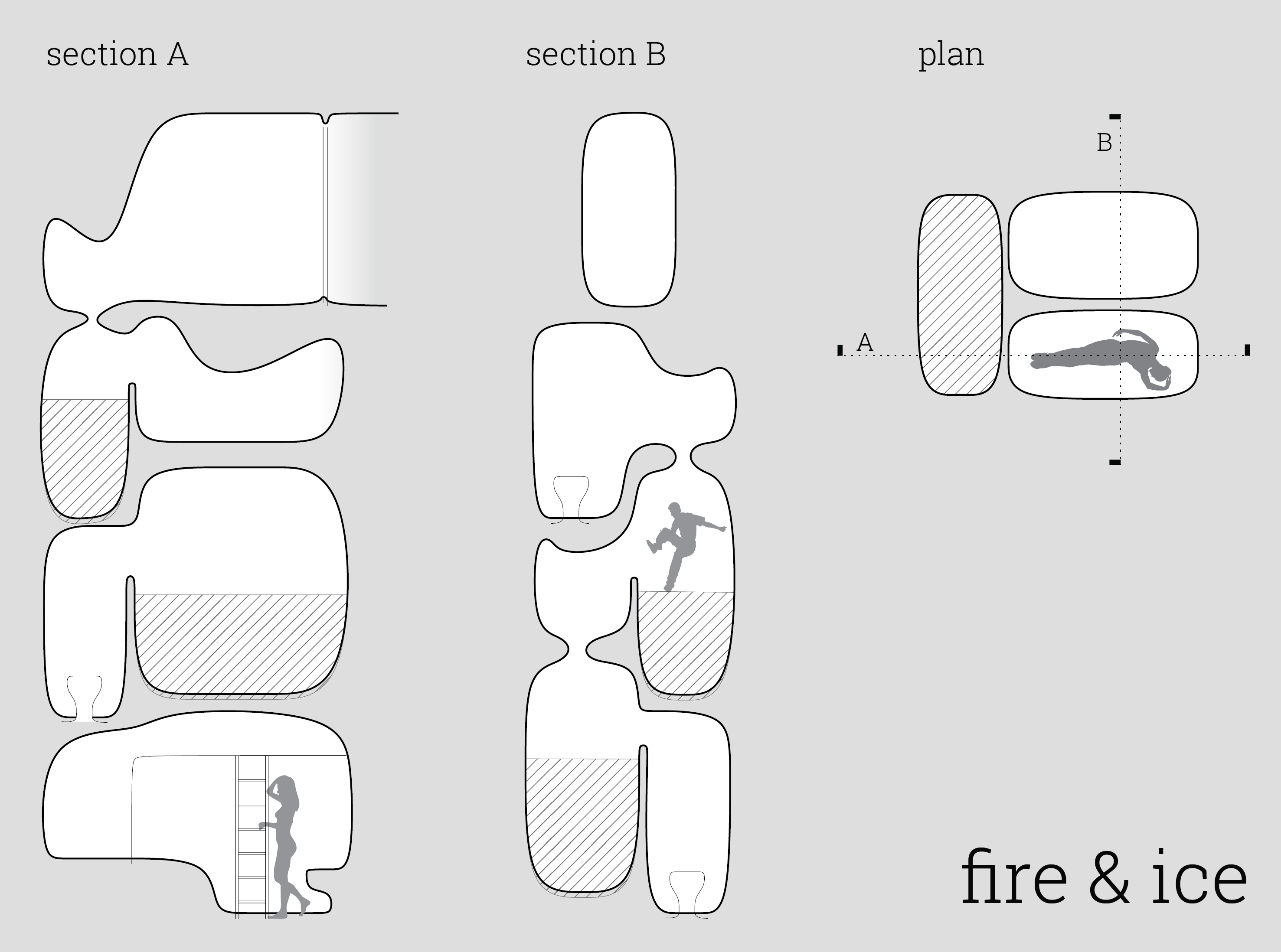
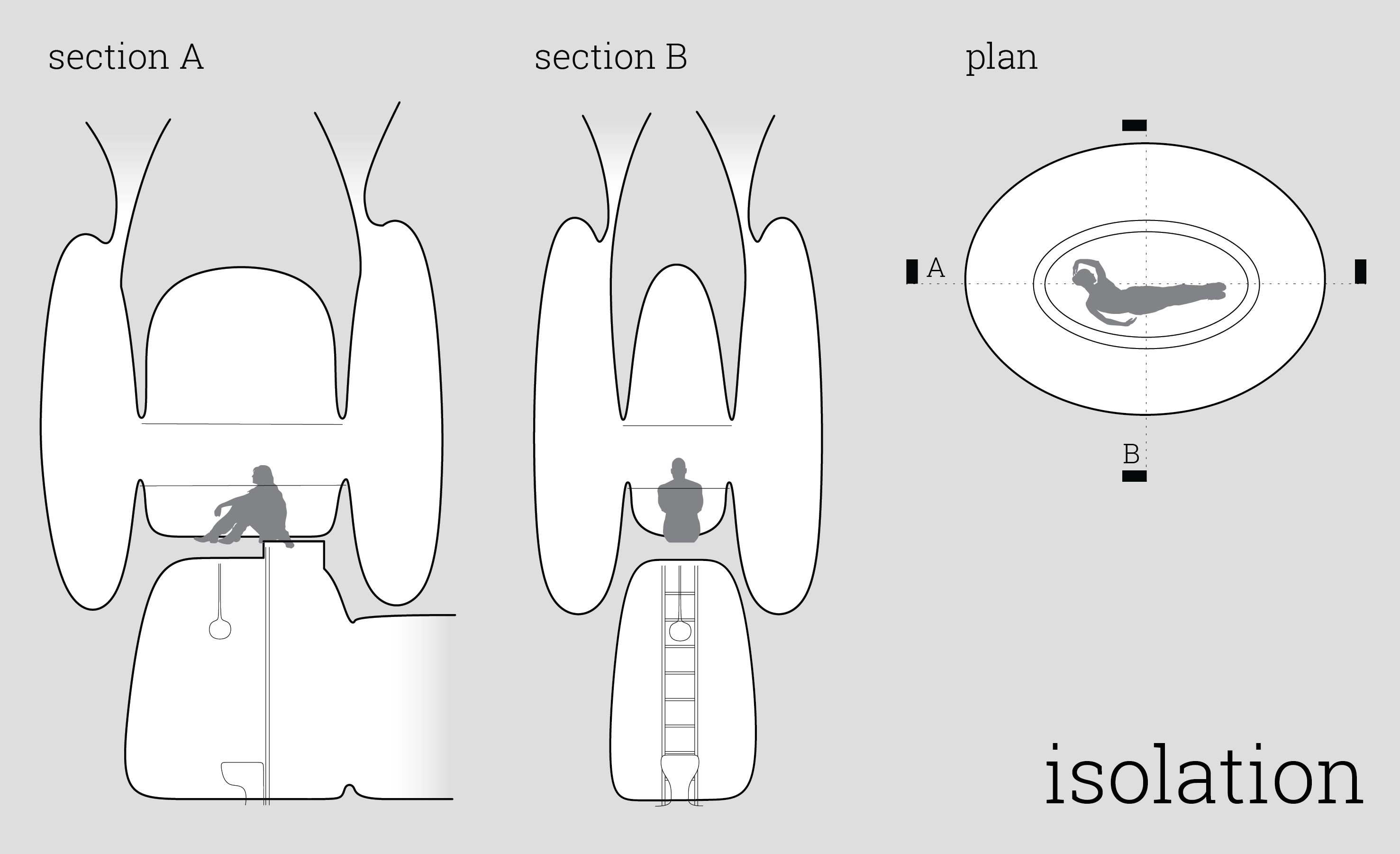
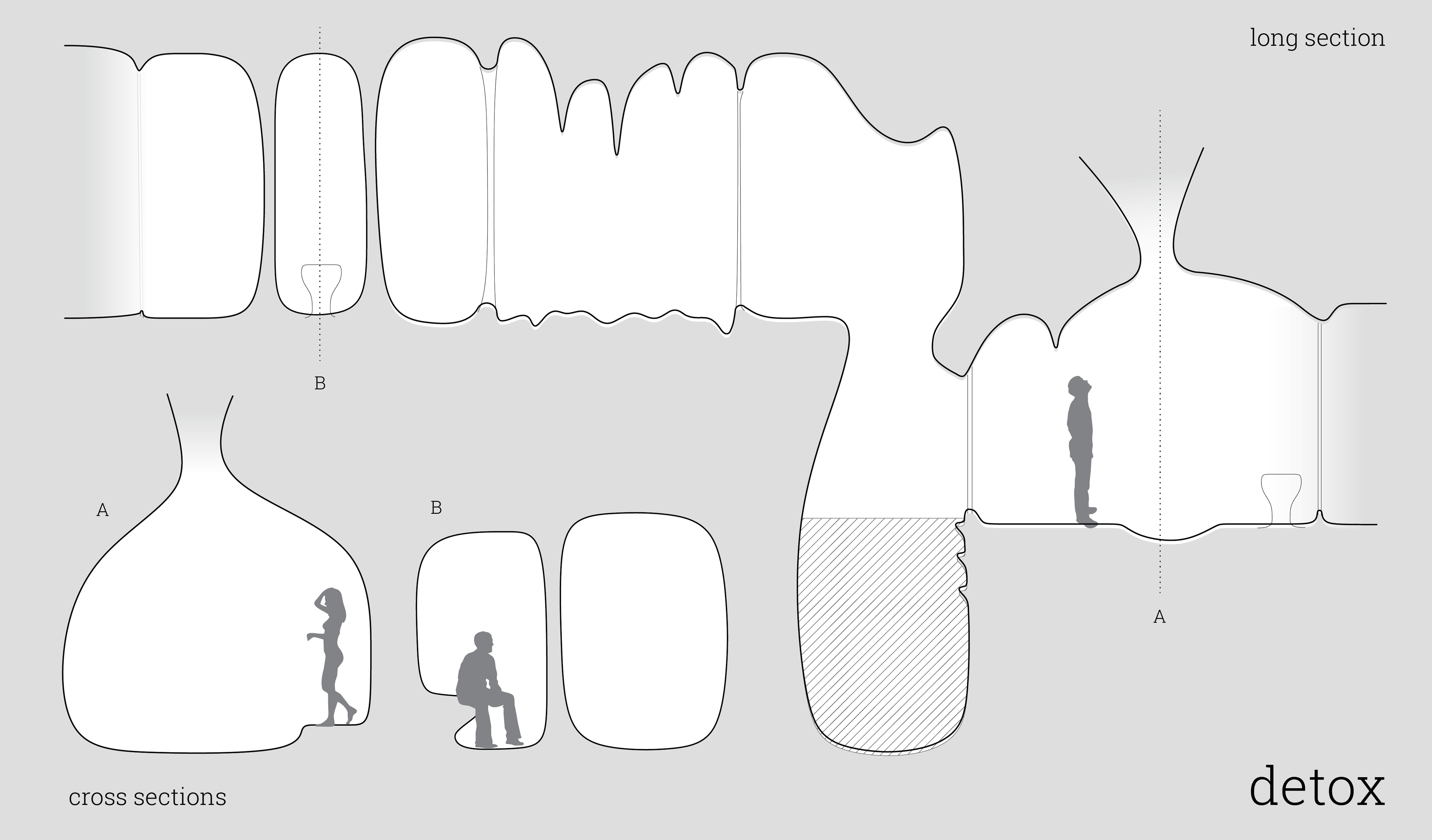
Section showing interior of building, and its relationship to the designated setting (Fort Point):
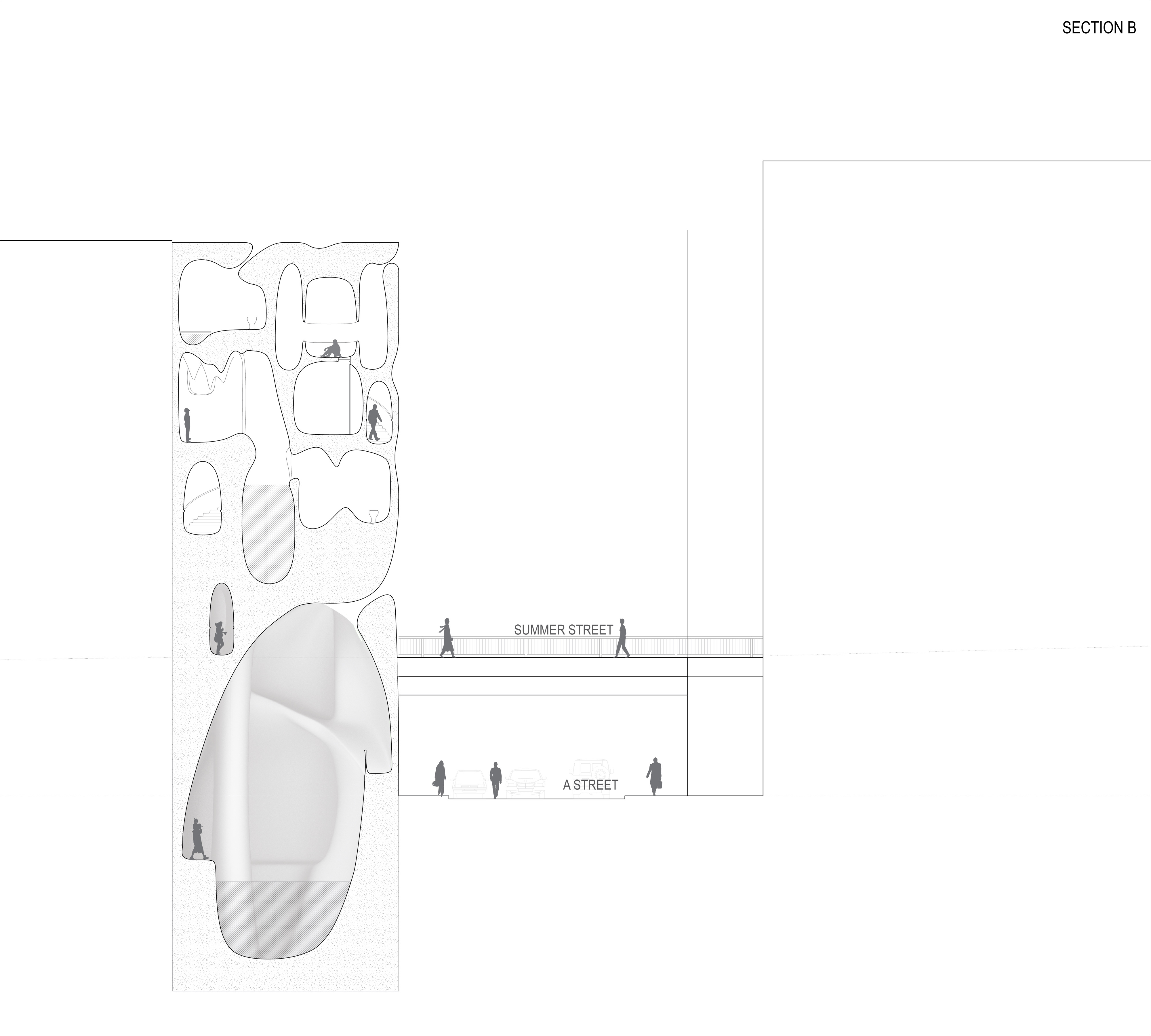
More sections and floorplans:
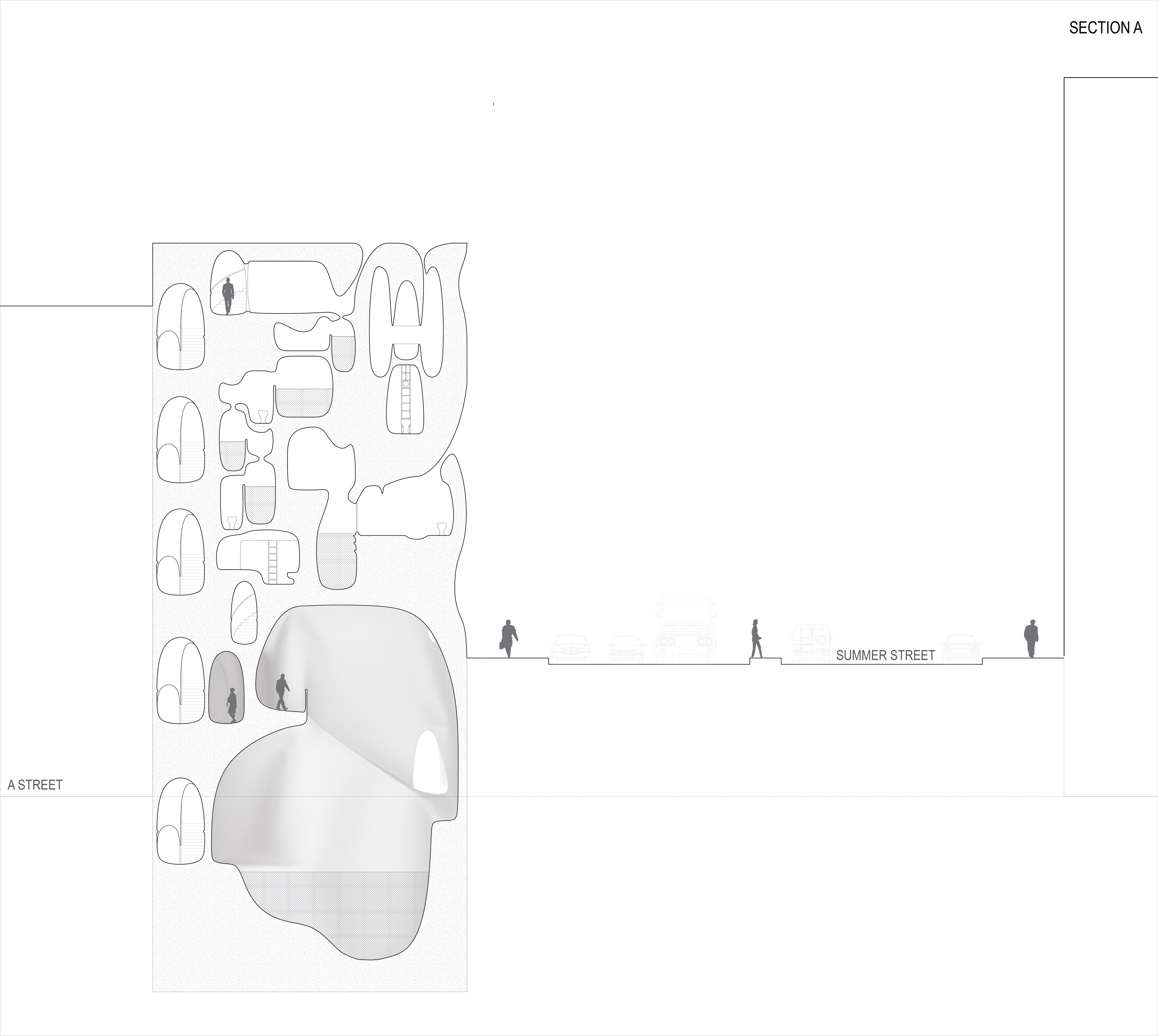
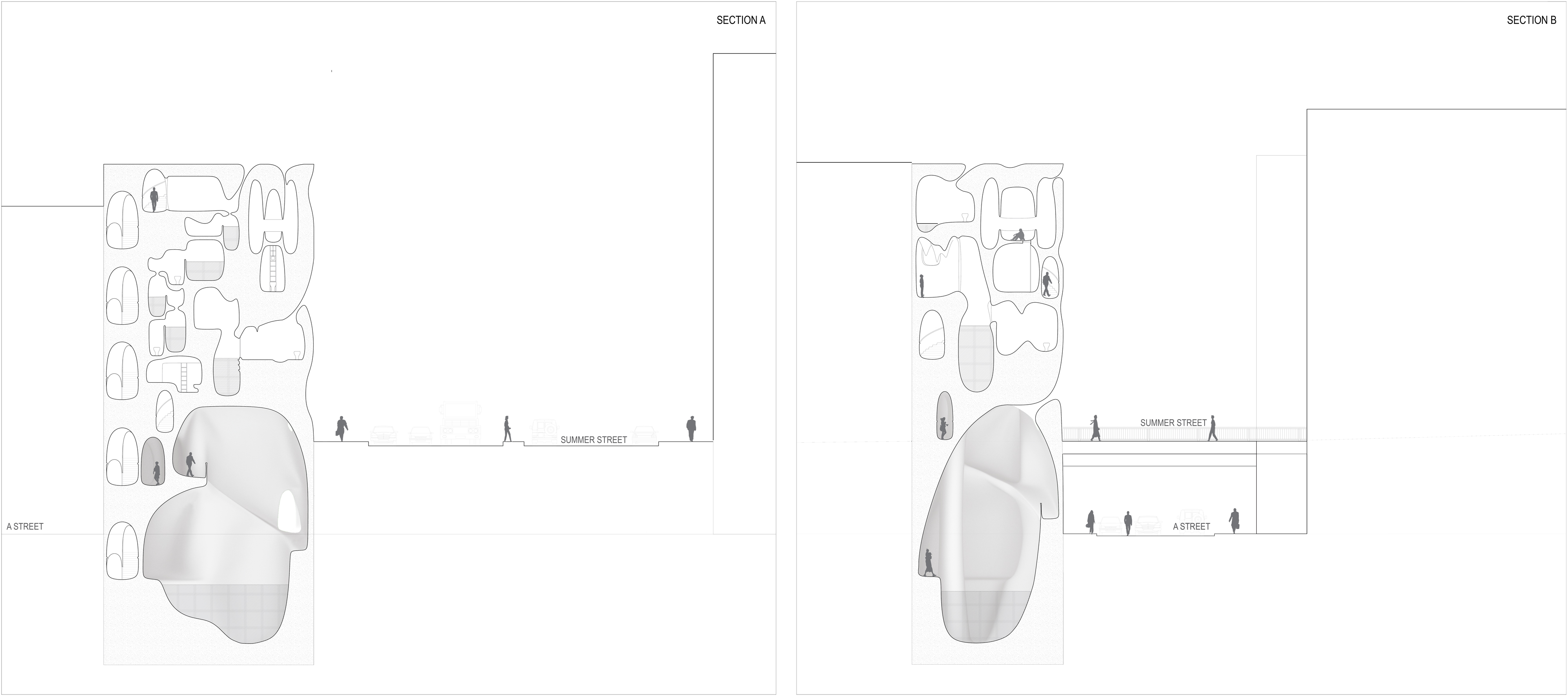
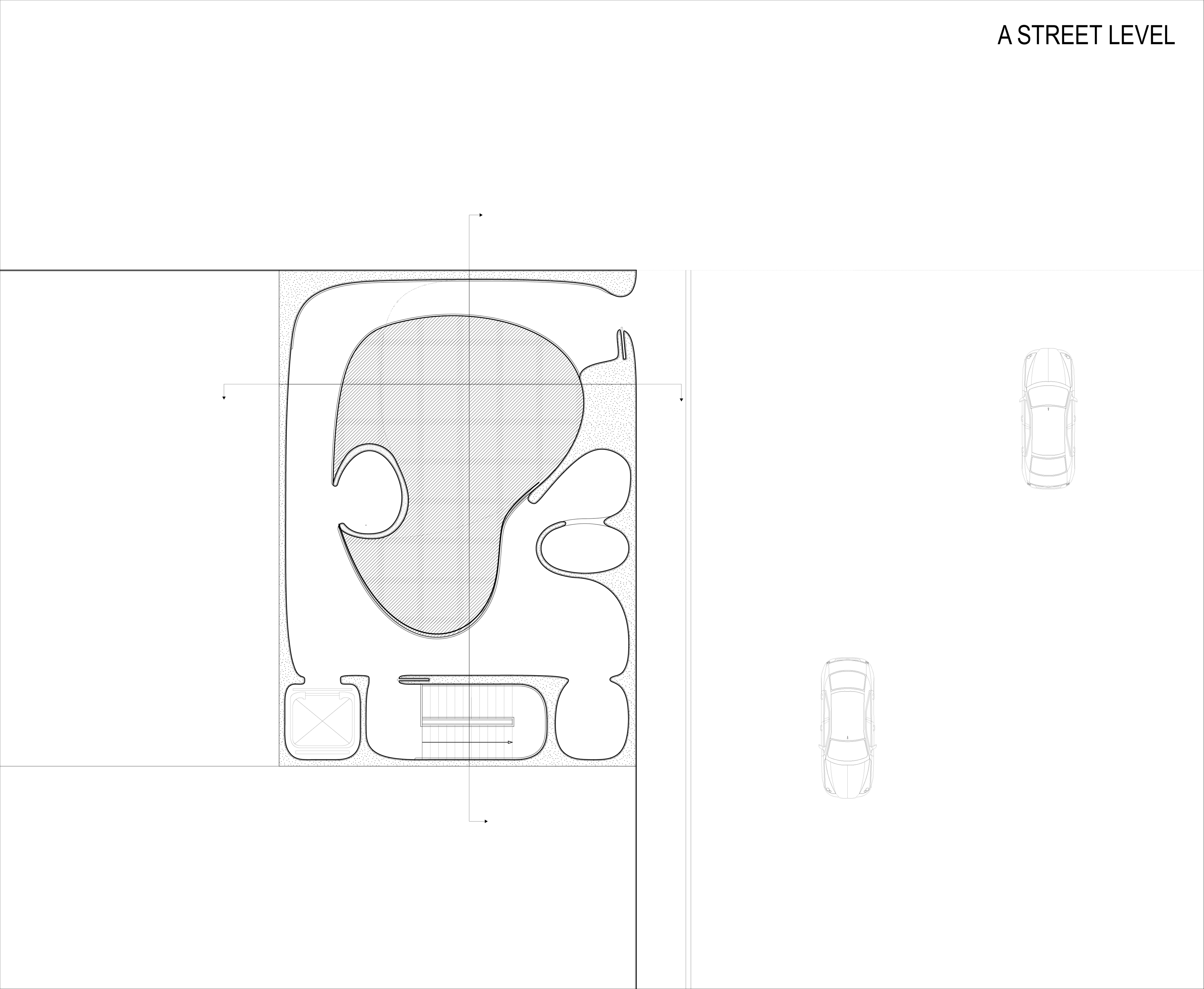
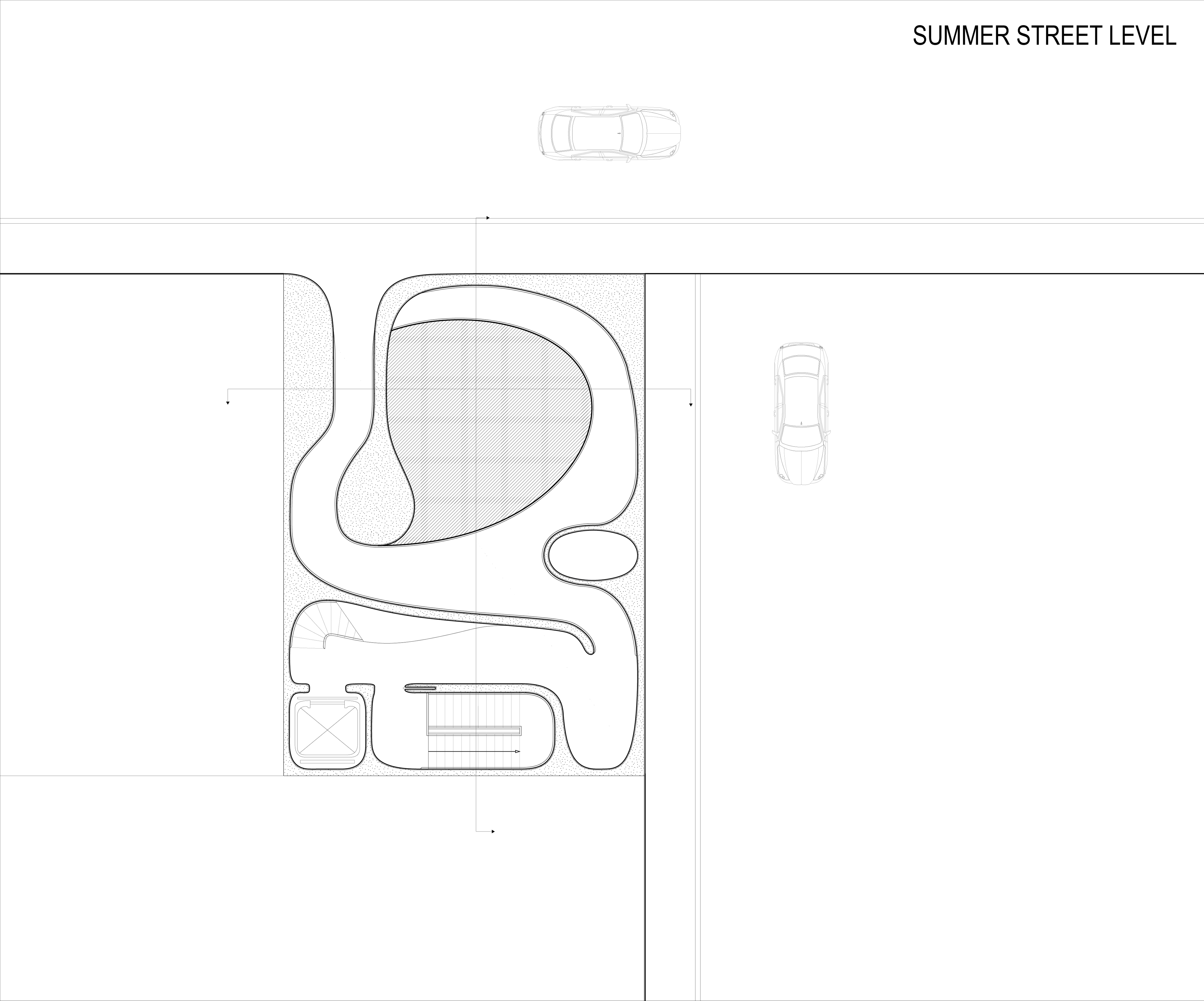
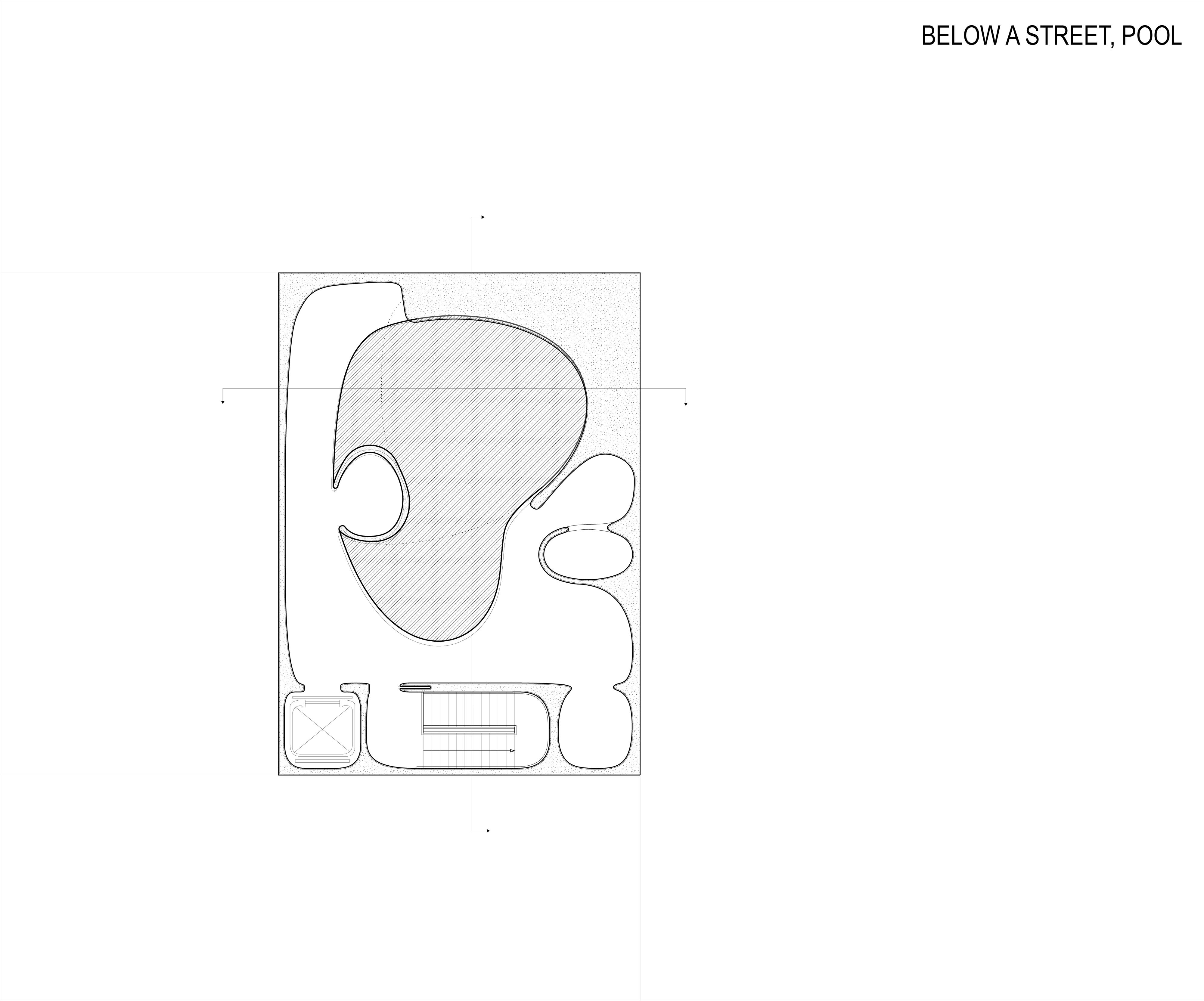
Rendering Final Spaces
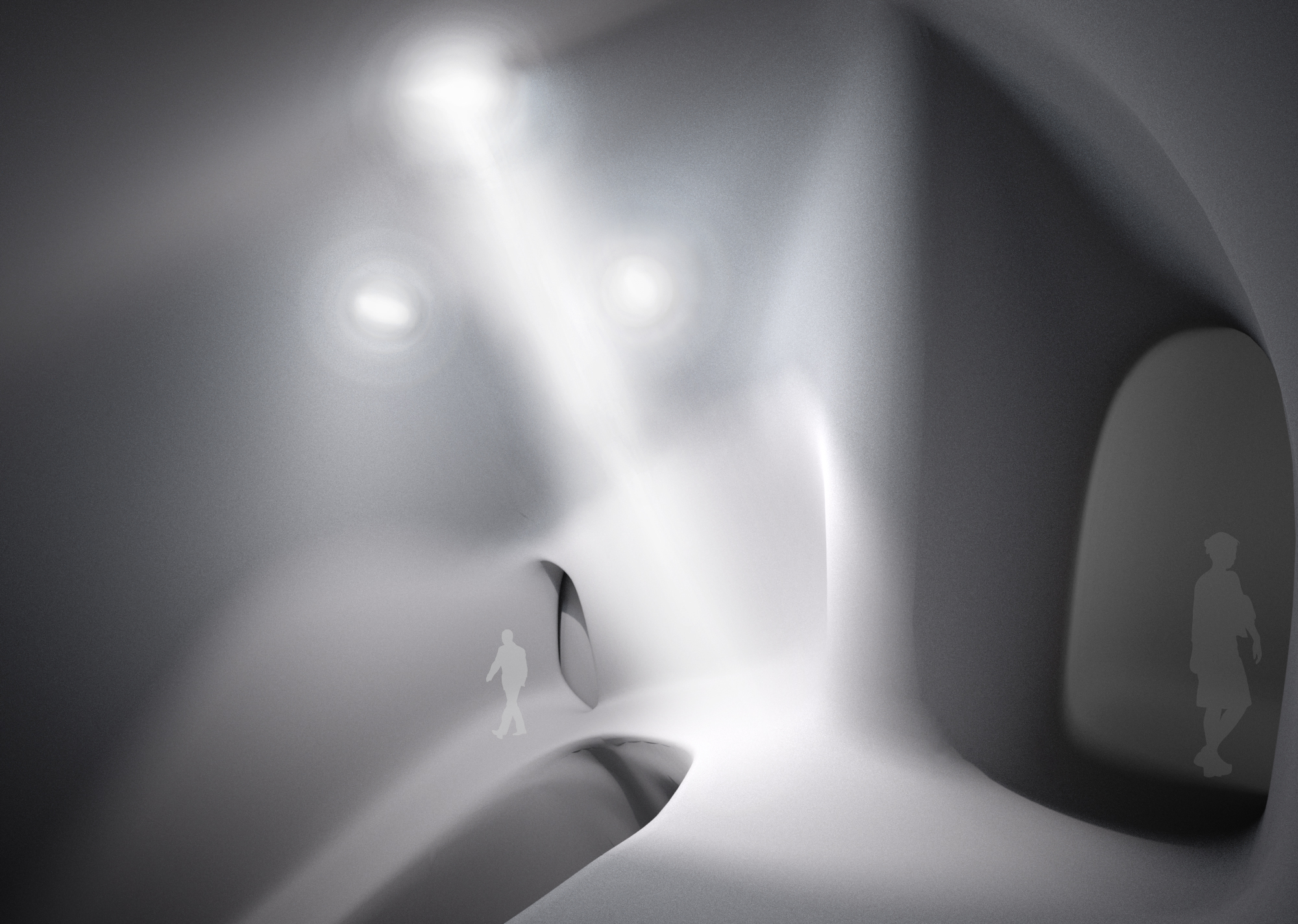
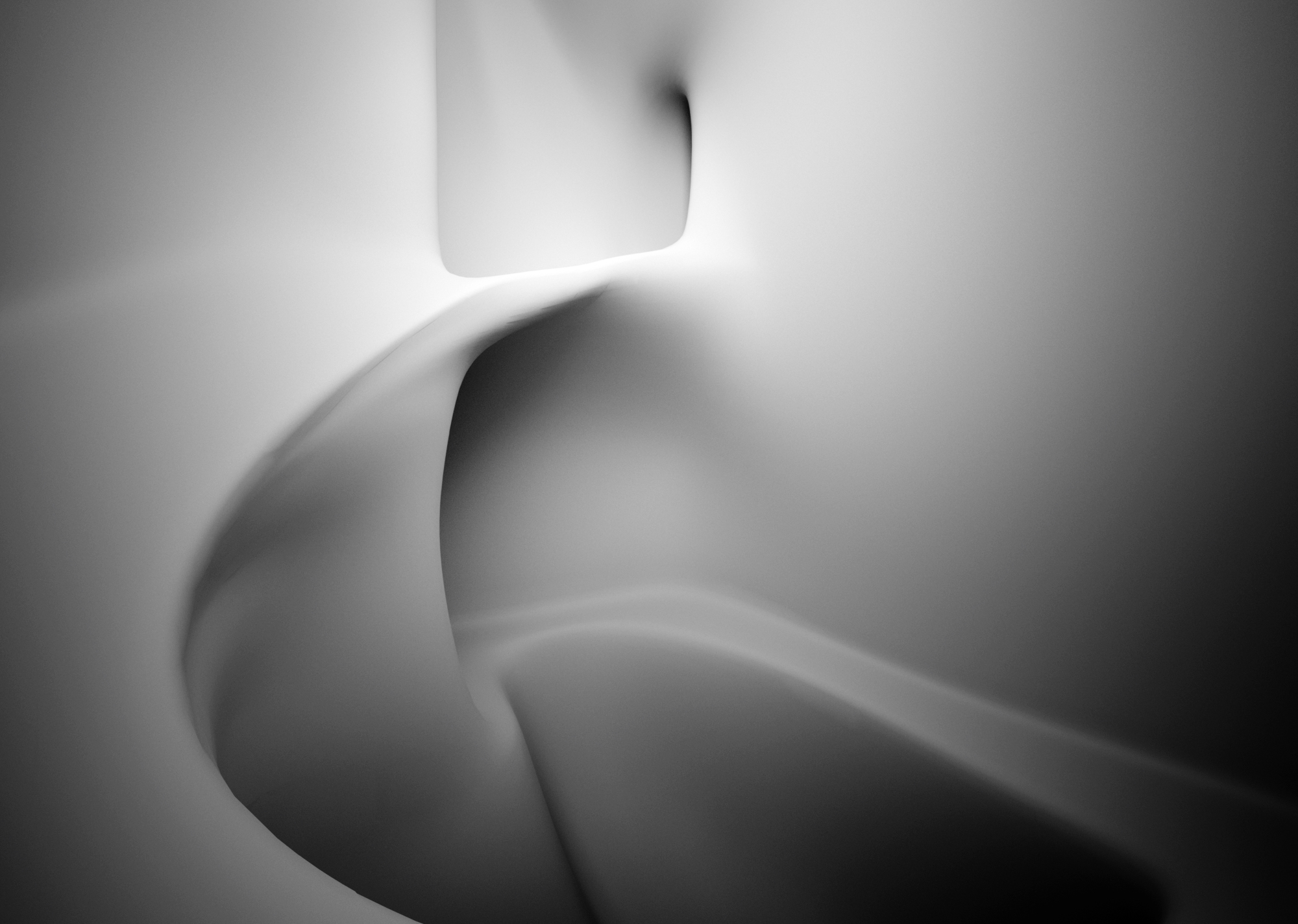
Connect
Parametrically Determined Space
A 3D social network is simulated in Processing, variables include number of nodes, maximum distant of connection, degree of movement, and attraction. Nodes behave socially, making connections as they move through space and time, and flocking with their neighbors, although still acting independently. This creates a mesh of varying density and few outliers, showing that almost every node is connected.


The second stage of this project translates the 3D line drawings into a solidified, buildable mass. In this design, the mass is created by enveloping the line mesh so that the mass is defined by the dense areas of connections and the paths created between them. The created space is explored through the construction of a mold (size of a cubic foot), then it's use to create a plaster representation of the space.
Drawings anticipate the mold and plaster cast:

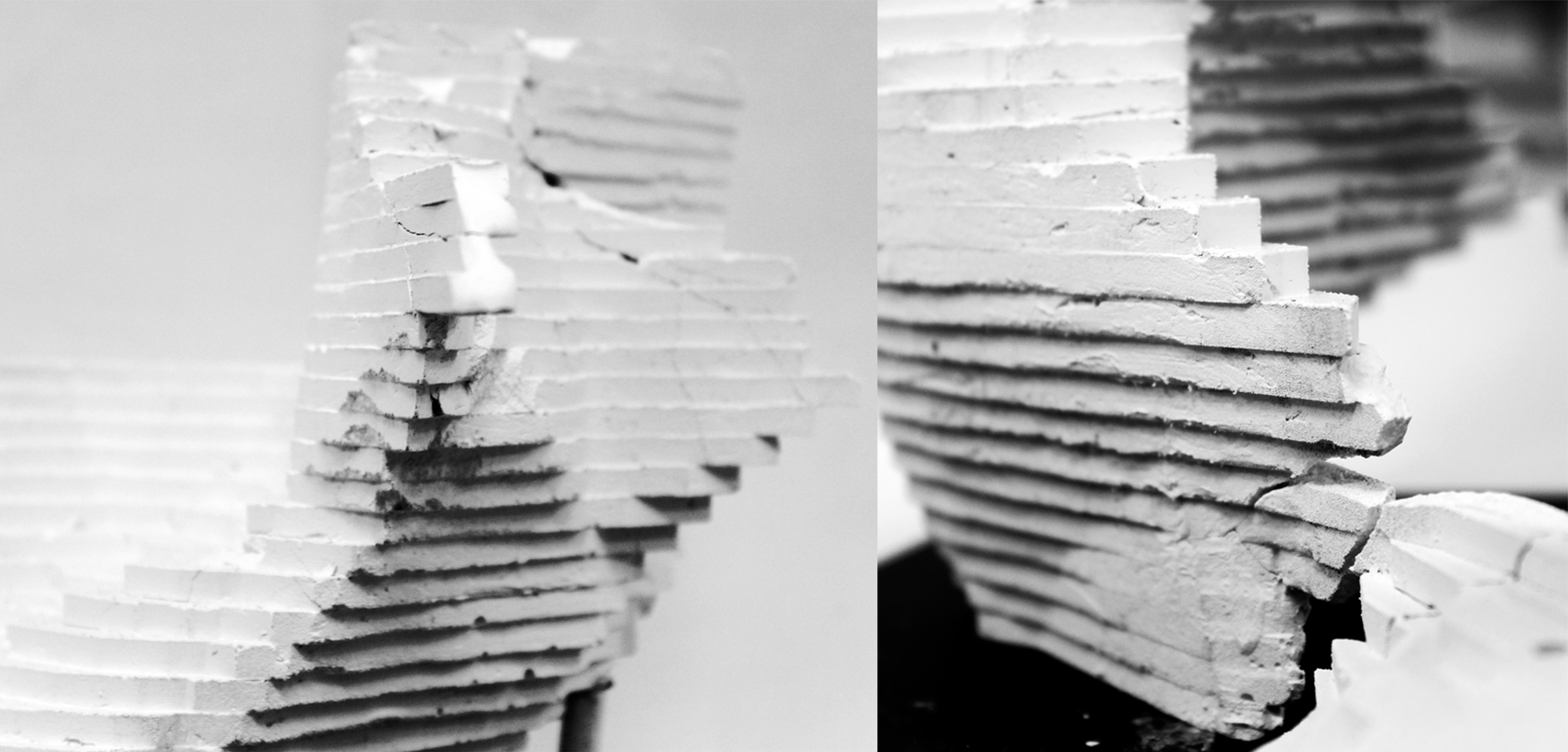
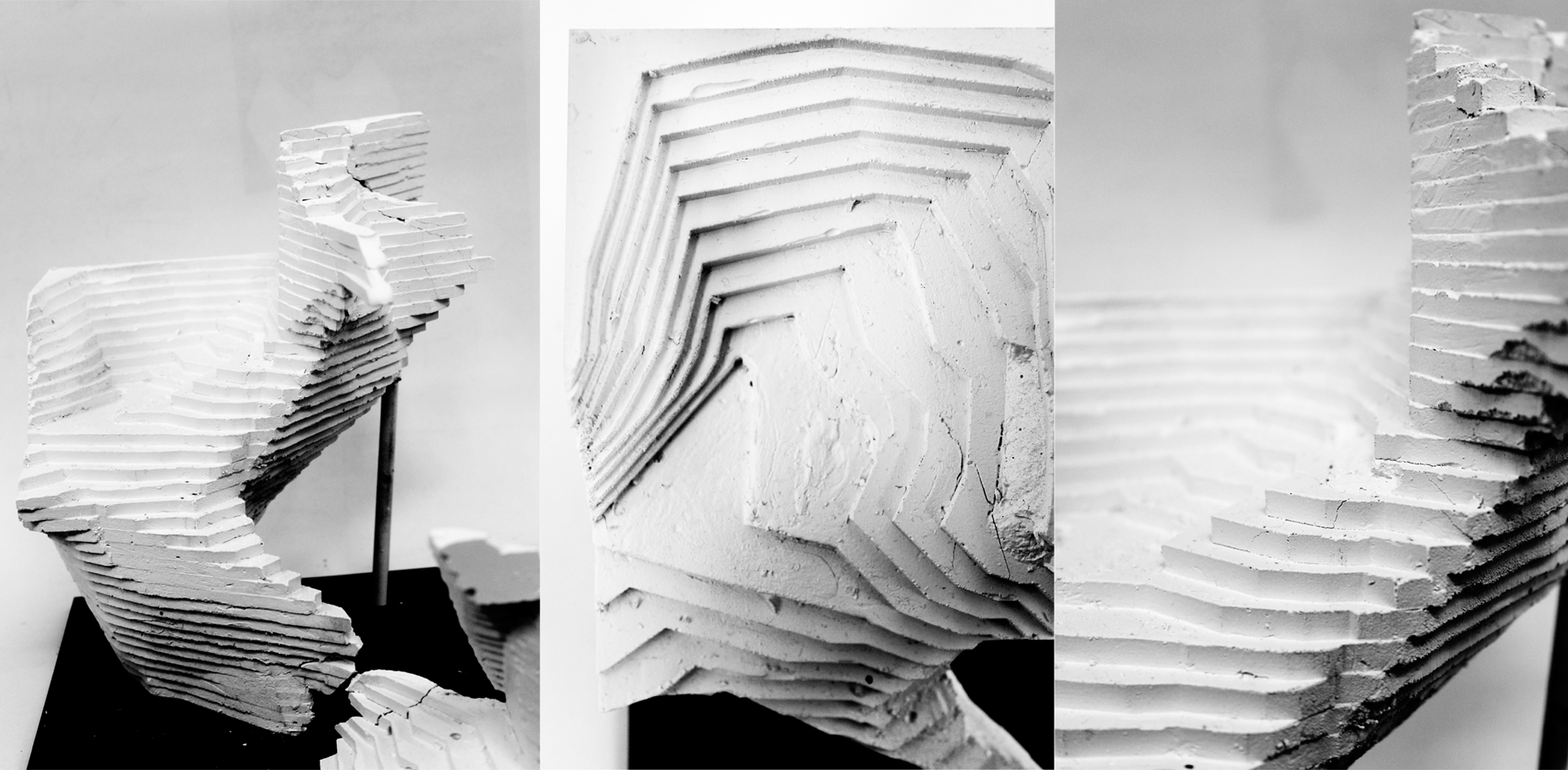
The solid space was also 3D printed:
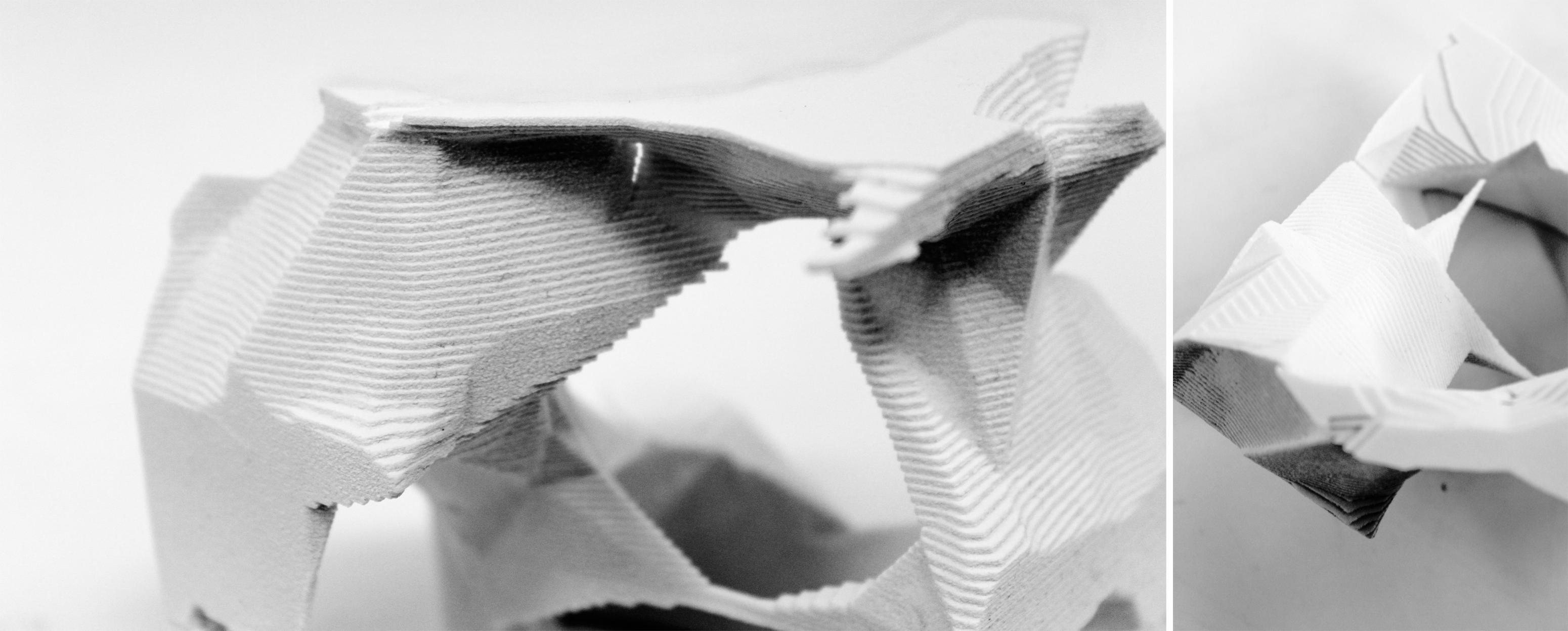
The final stage sees the space become a social facility, employing an inflatable skin which responds to daylight. In its inflated state, the pocket in between the structure and its outer walls creates a secondary means of connection throughout the spaces. Areas where the mesh was most dense become larger public areas, and users are encouraged to create new social connections as they can ambulate through both the main space and the pocket space by day. The inflatable skin filters sunlight, providing heat and soft light throughout the spaces.
Normal and Inflated States:

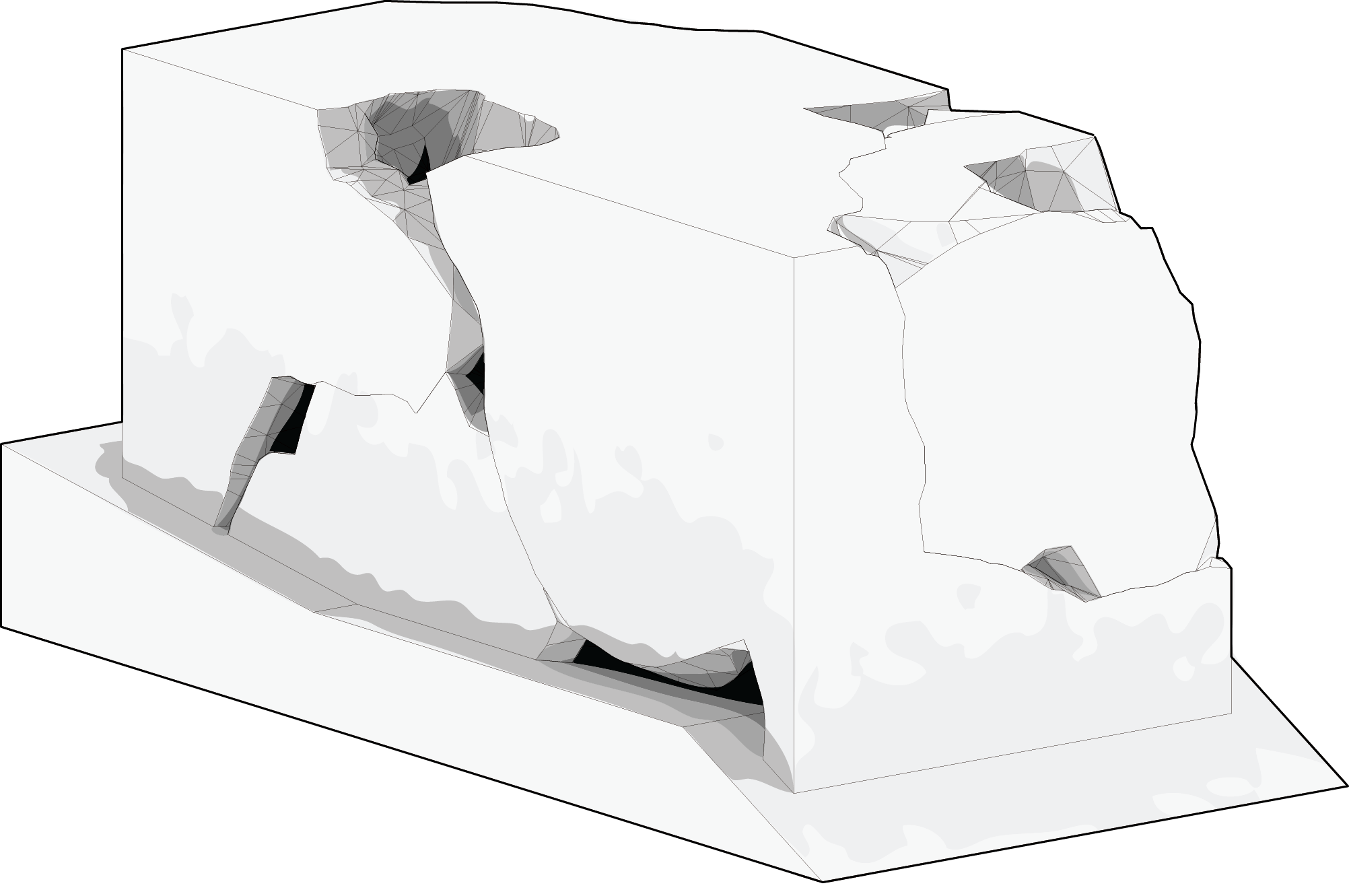
Plan and Sections, showing use and connectivity:
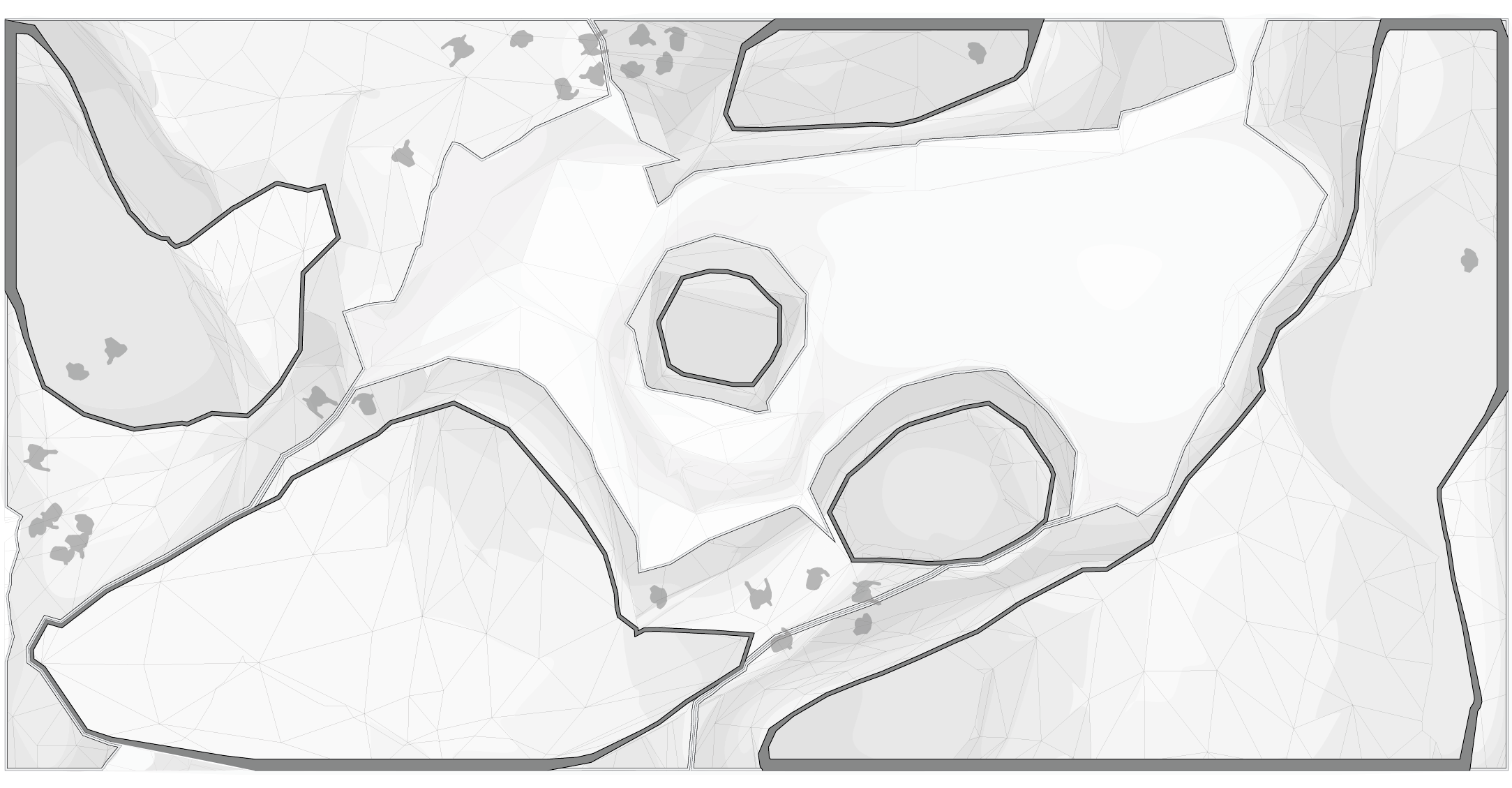
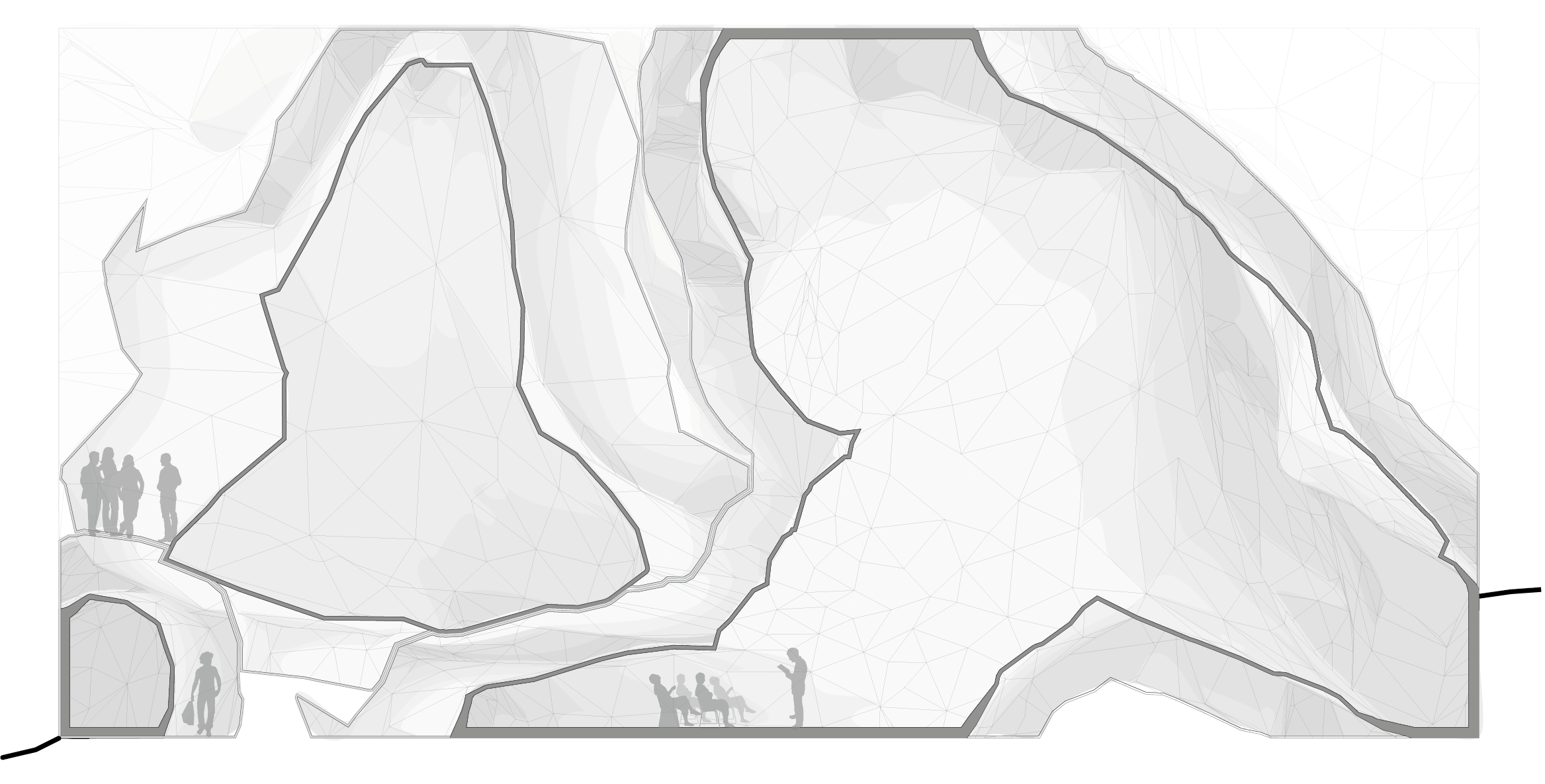
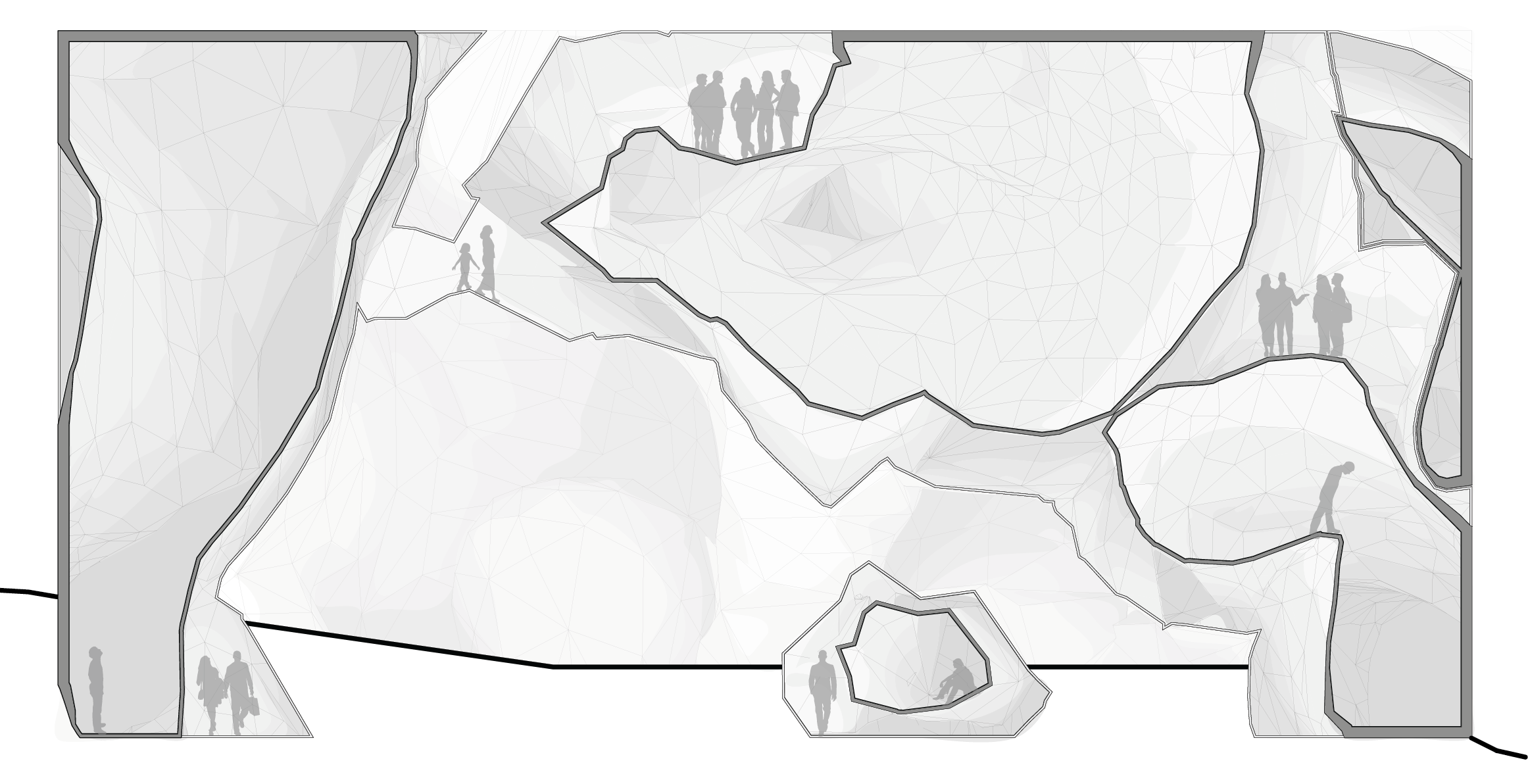
Adventures in Animation & Rendering
Animated Rube Golderg
Project inspired by Honda "Cog" commercial, attempts to realistically simulate and render Rube Goldberg Machine. Models are mostly sourced from GrabCAD, all animation and rendering completed by myself in Autodesk 3dsMax, using MassFX and MentalRay rendering.
Camera Animation and Rendering
Project focusing on camera animation and applying material bitmap. Models mostly sourced. Extra energy put towards walls and concrete floor materials to look natural and fit seamlessly. Assembled and rendered in Autodesk 3dsMax, using Radiosity.
Hardwood Coffee Table
Two identical hardwood coffee tables, one ash and one cherry. Made for a digital fabrication class, these tables were designed to test the abilities of milling and cad technology in a typically manual process. The table tops are joined and glued, then milled into the shape that meets 3 table legs, requiring several tool sizes for different geometries. The legs are each milled on a 4 axis shopbot (a mix between a mill and a lathe). Due to their large circumference in some areas, the legs had low margin for error and required precise roughing cuts before milling.
The legs are then fitted into the table top with a mortise-tenon joint and the table is planed, sanded, and finished.
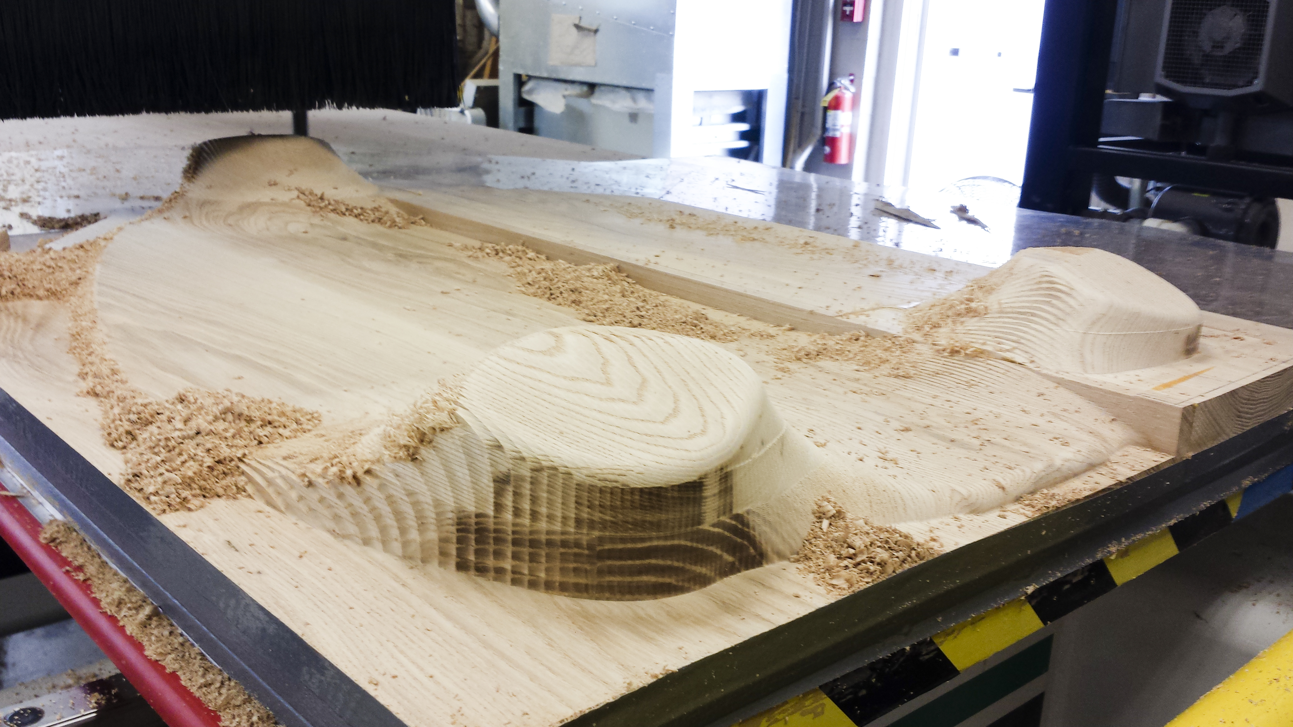
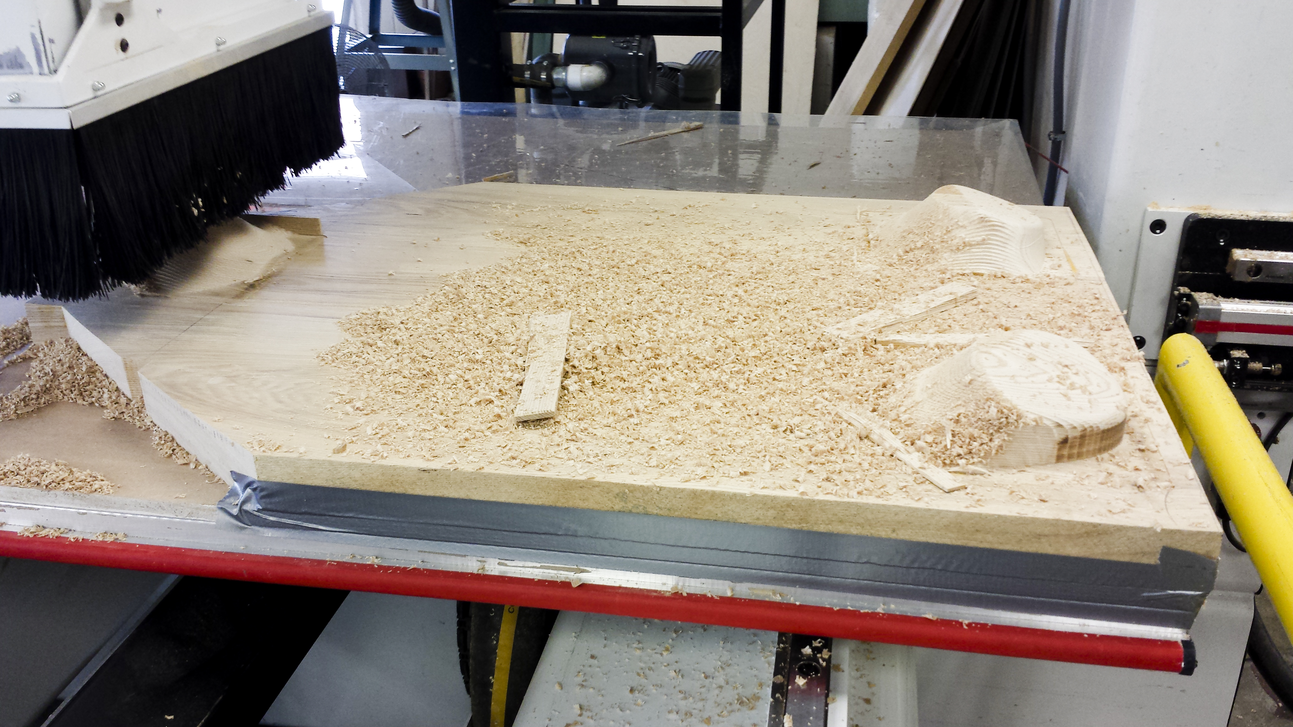

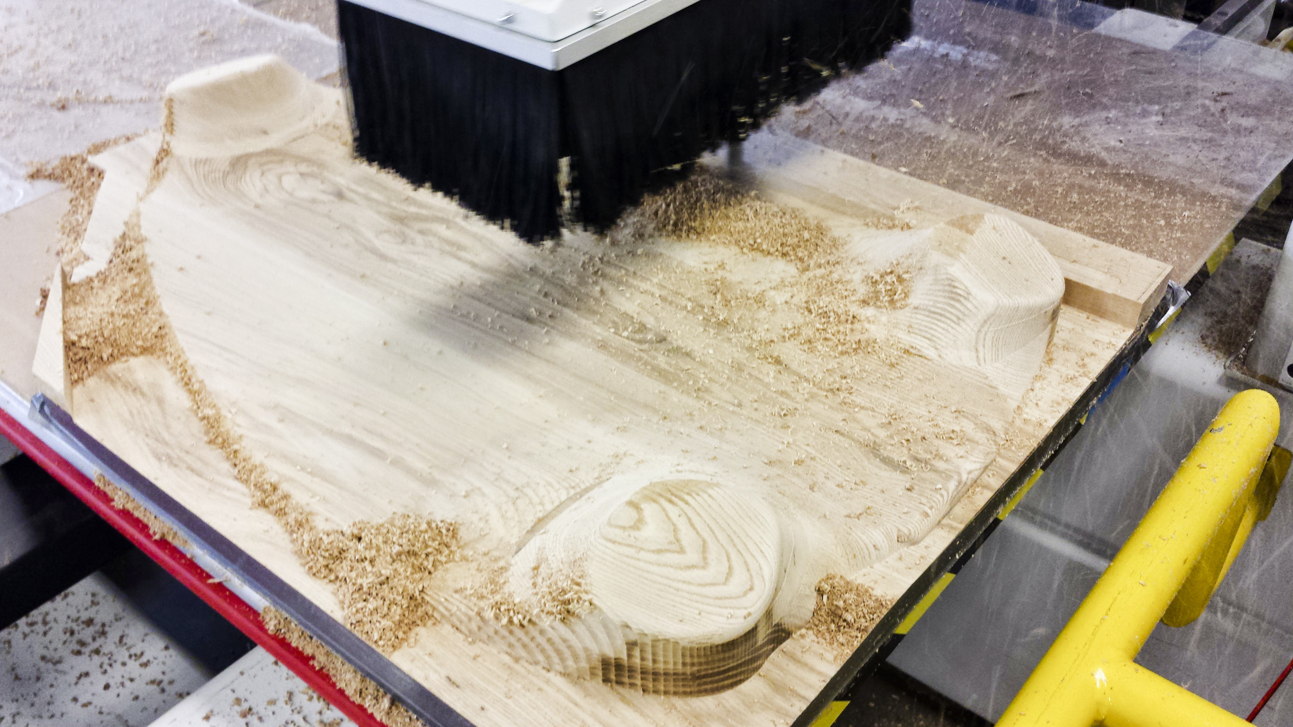


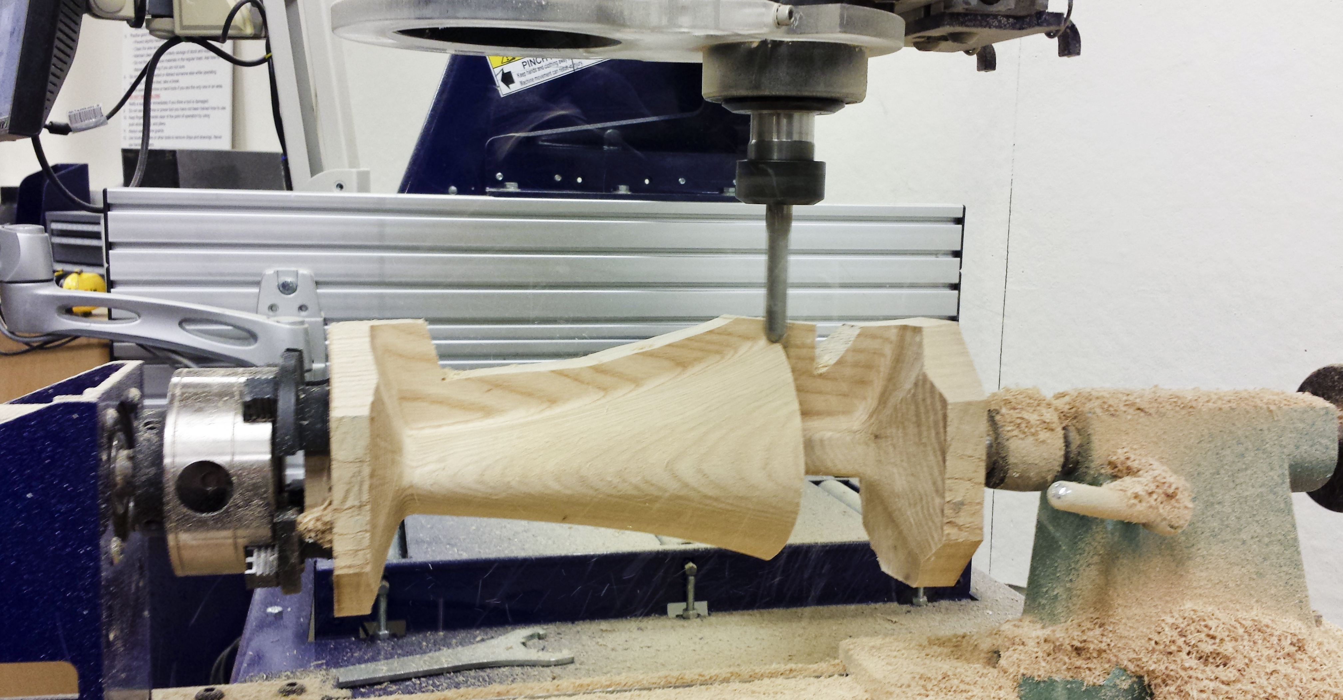



The final product:
Well, almost. In these images the tables haven’t yet been oiled, and there remains some sanding to be done - mostly on the feet.
