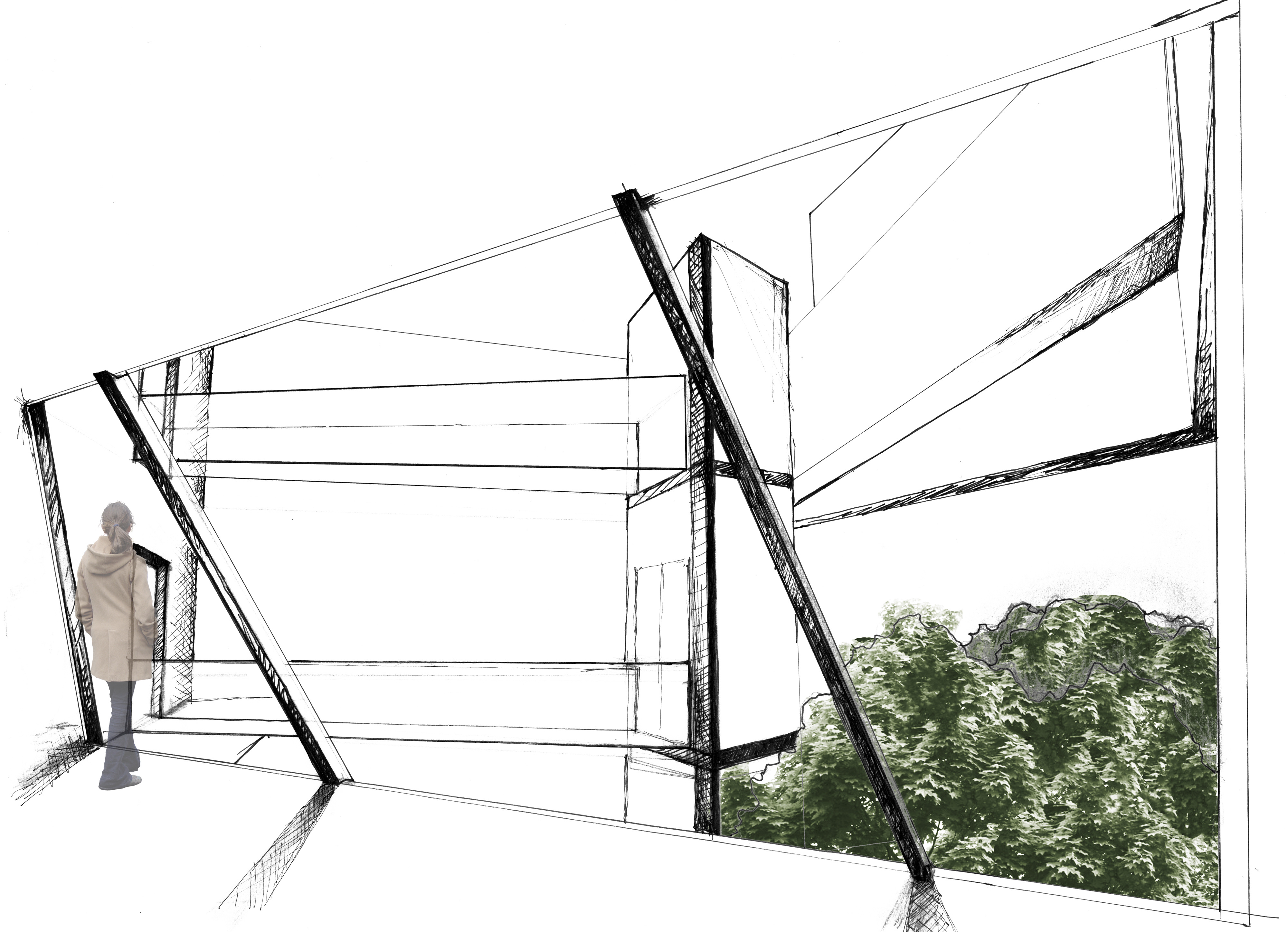Coming Together
Community Center Design
Project prompts the creation of a place for the community of Boston's North end to converge. It is placed between two brownstones and must provide facilities to improve the neighborhood.
This proposed design explores the effect of a steep, angled, negative space going through its core. The core is created to catch sunlight and rainwater, directing these through a normally dark site to give light and energy to an open-air ground floor. A wide range of uses (Cafe, Restaurant, Art Studio, Music rooms, Classroom, Conference rooms, and private “Escape” rooms) attracts users and invites them through each floor as they connect through a central elevator and circulation ramps. The core creates a division in each floor into two main spaces, giving way to a logical split program which benefits from the large, free spaces created.
Program moves from public to private as users experience commercial spaces first, then more intimate sharing spaces, and finally private rooms for meditation, communicating online, and exploring the history of the community.
PLANS:
(From top left to bottom right: Floors 1, 2, 3, and 5)
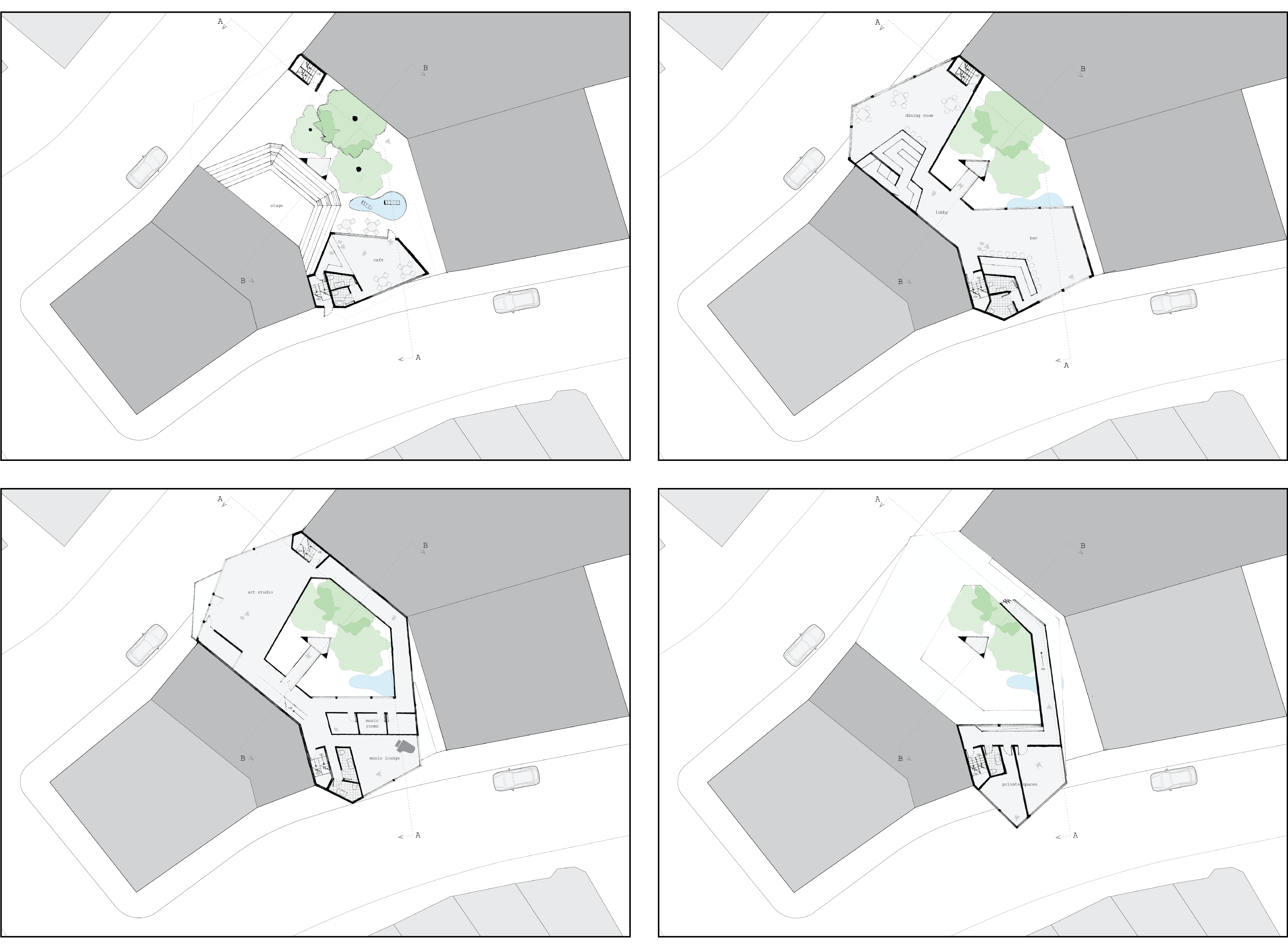
SECTION B:
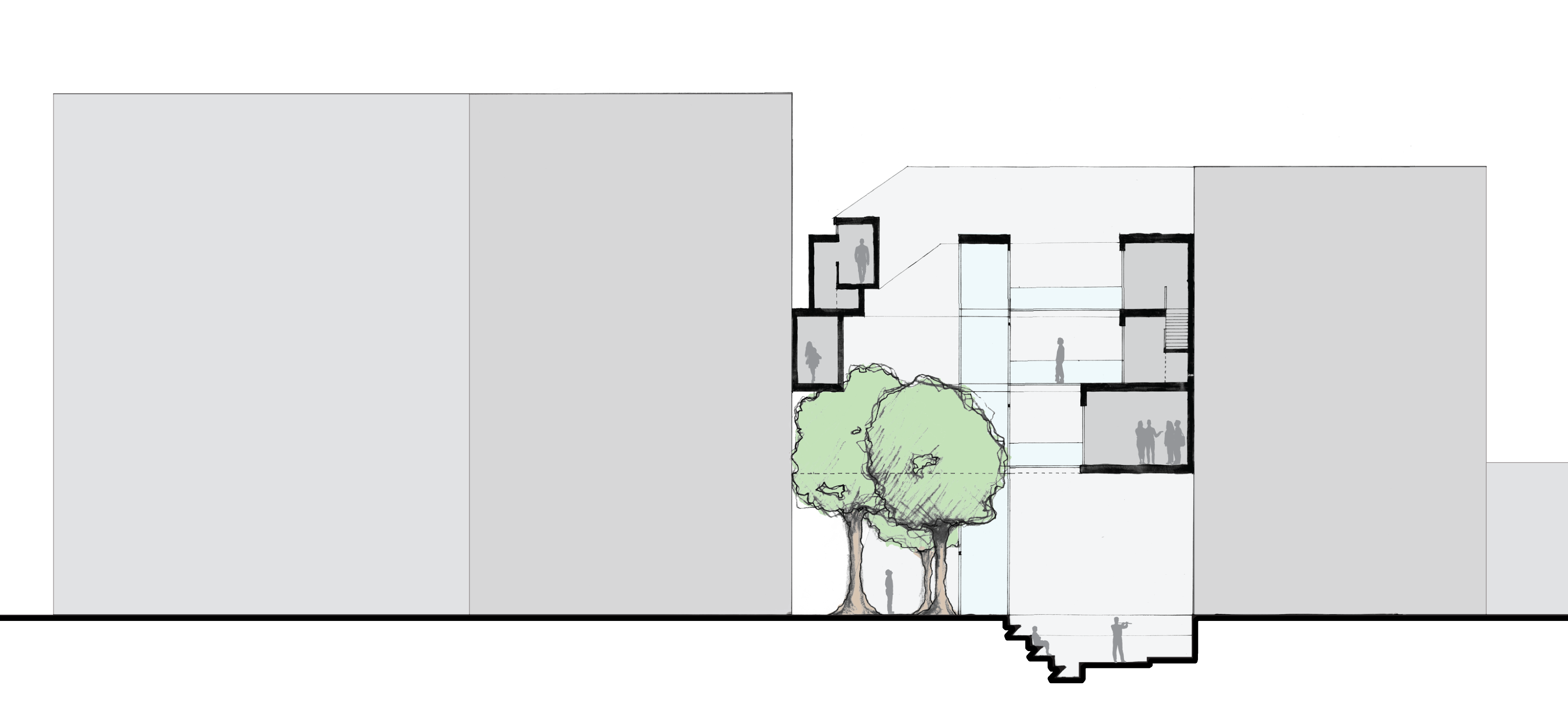
SECTION A:
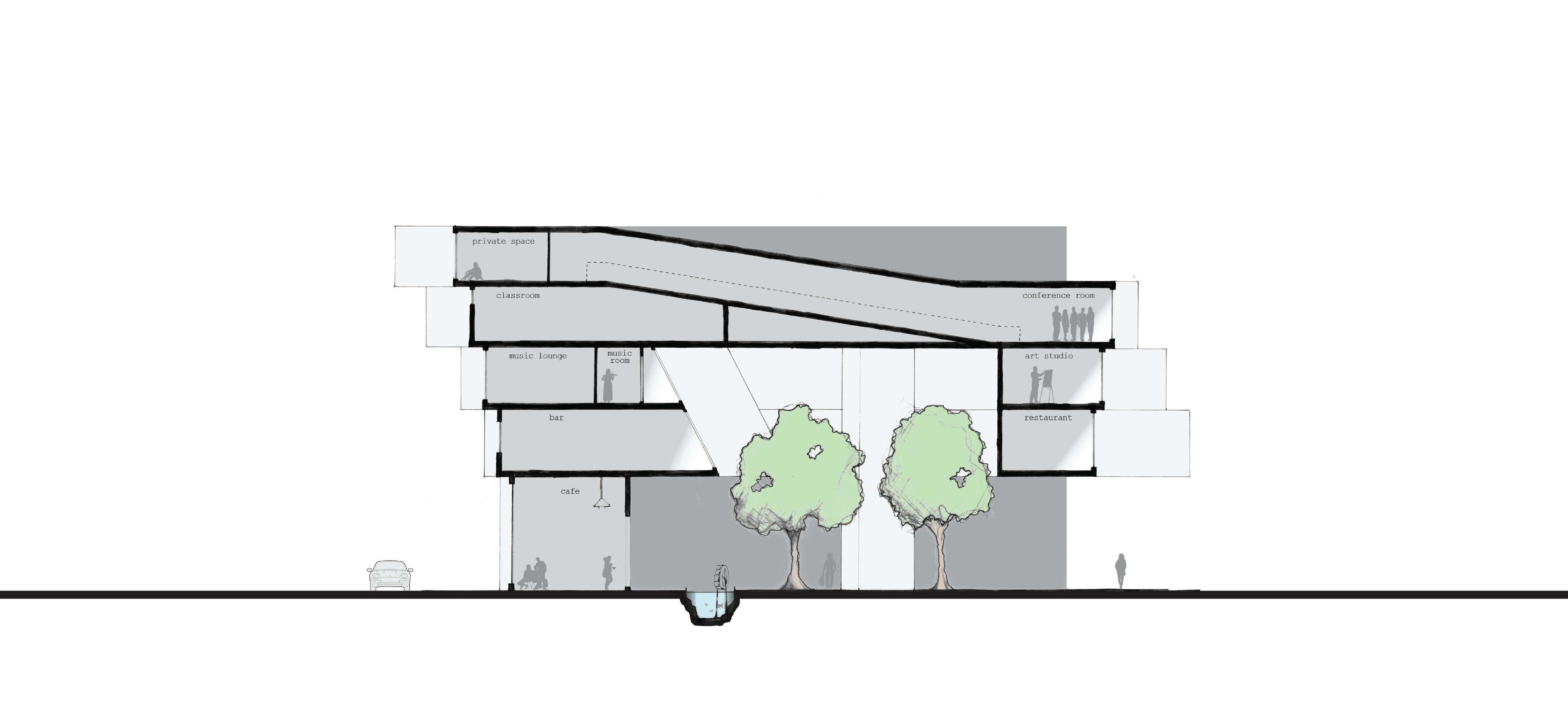
Built Model:
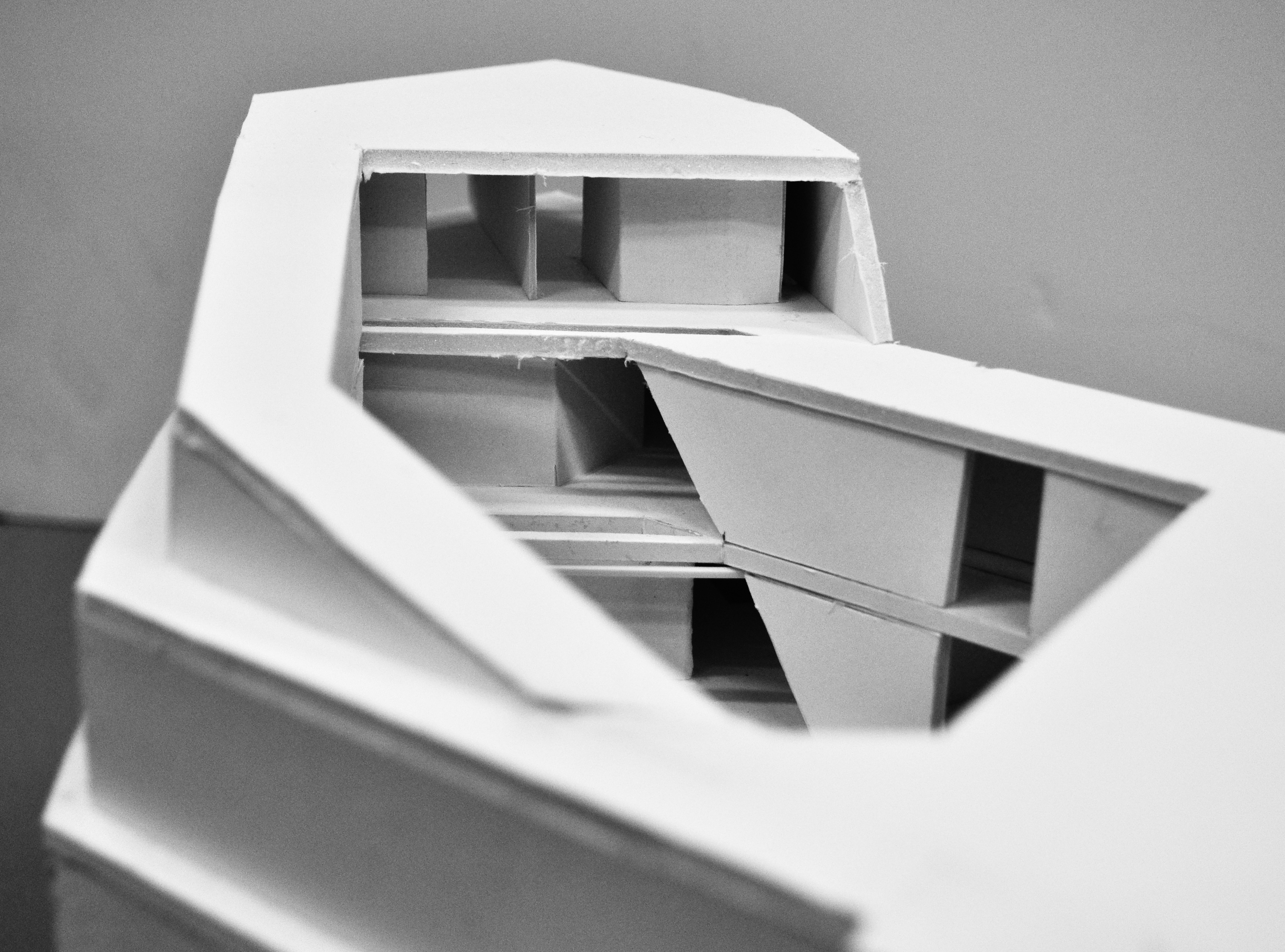
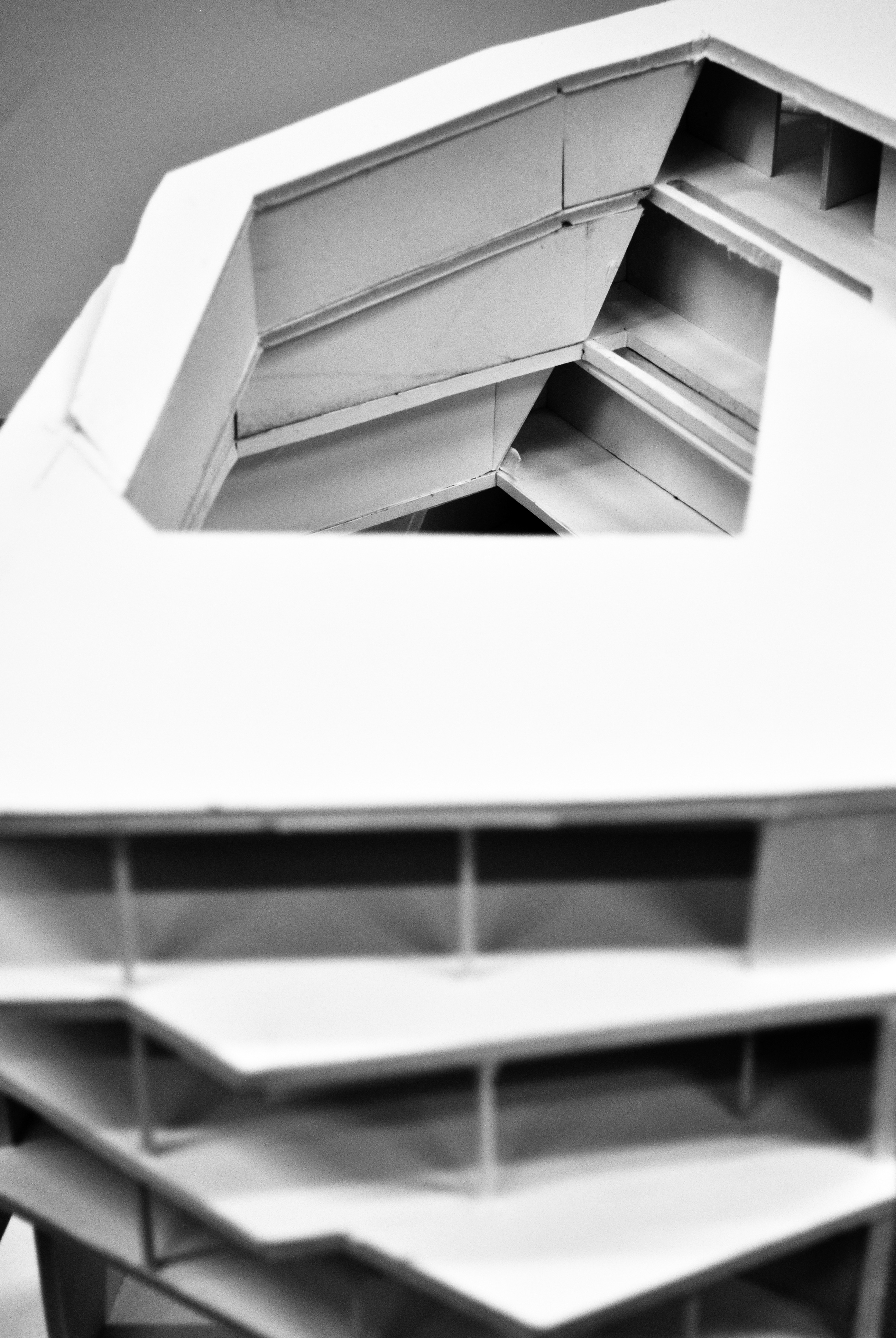
Perspective Inside and Atrium Views:

